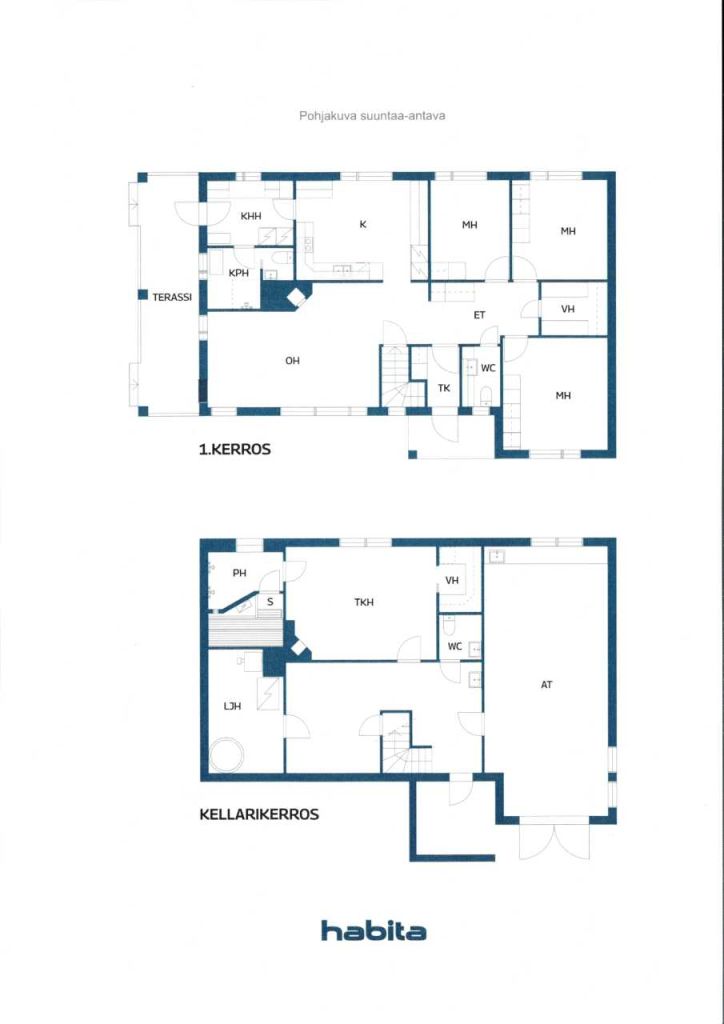Single-family house, Rantalantie 24 C
46810 Ummeljoki
This is what you've been dreaming about. For a larger family, a house where atmosphere and technology meet. At the end of the road ending in a kid-friendly plot. Ecological geothermal heat and solar panels make this property affordable in terms of operating costs and the air heat pump cools as needed. The house has been maintained and updated with piety. On the 1.4 hectare plot there are excellent opportunities for tamales and green thumbs to realize their dreams. Schools and shops can be found near the lively village of Myllykoski. You can adjust the time for the display; tel. 050 4200 276/Jari

Selling price
€195,000 ($225,414)
Rooms
5
Bedrooms
3
Bathrooms
3
Living area
1334.7 sq ftBasic details
| Listing number | 670878 |
|---|---|
| Selling price | €195,000 ($225,414) |
| Rooms | 5 |
| Bedrooms | 3 |
| Bathrooms | 3 |
| Toilets | 3 |
| Bathrooms with toilet | 1 |
| Bathrooms without toilet | 2 |
| Living area | 1334.7 sq ft |
| Total area | 2669.4 sq ft |
| Area of other spaces | 1334.7 sq ft |
| Measurements verified | No |
| Measurements based on | Information given by owner |
| Floor | 1 |
| Residential floors | 2 |
| Condition | Good |
| Vacancy from | To be released no later than May 31, 2026 |
| Parking | Courtyard parking, Garage |
| Features | Central vacuum cleaner, Security system, Triple glazzed windows, Air source heat pump, Heat recovery, Fireplace |
| Spaces |
Hall Living room Kitchen Utility room Bathroom Bedroom Bedroom Bedroom Toilet Walk-in closet Fireplace room Bathroom Sauna Walk-in closet Garage Terrace |
| Views | Garden, Forest |
| Storages | Cabinet, Walk-in closet, Closet/closets, Outdoor storage |
| Telecommunications | Antenna |
| Floor surfaces | Parquet, Linoleum, Tile |
| Wall surfaces | Wood, Wall paper, Paint |
| Bathroom surfaces | Tile |
| Kitchen equipments | Ceramic stove, Refrigerator, Freezer, Cabinetry, Kitchen hood, Dishwasher, Microwave |
| Bathroom equipments | Shower, Underfloor heating |
| Utility room equipments | Washing machine connection, Sink |
| Inspections | Condition assessment (5 May 2020) |
| Asbestos survey | The building was built before 1994 and an asbestos survey has not been performed. |
| Description | 3 bedrooms, oh, bathroom, fireplace room, 3xwc, bathroom, bathroom, sauna |
Building and property details
| Construction year | 1988 |
|---|---|
| Inauguration | 1988 |
| Floors | 2 |
| Lift | No |
| Roof type | Gable roof |
| Ventilation | Mechanical ventilation |
| Foundation | Concrete |
| Energy certificate class | C, 2018 |
| Heating | Central water heating, Geothermal heating, Wood and pellet heating, Furnace or fireplace heating, Underfloor heating, Air-source heat pump |
| Building materials | Wood, Brick |
| Roof materials | Sheet metal |
| Facade materials | Brickwork siding |
| Renovations | Other 2020 (Done) |
| Property reference number | 286-423-3-2 |
| Lot area | 151921.8 sq ft |
| Number of buildings | 4 |
| Terrain | Hilly |
| Road | Yes |
| Land ownership | Own |
| Planning situation | General plan |
| Municipality engineering | Water, Sewer, Electricity |
Energy certificate class

Services
| Grocery store | 1.2 mi |
|---|---|
| School | 1.9 mi |
Public transportation access
| Train | 1.6 mi |
|---|---|
| Bus | 0.2 mi |
Monthly fees
| Heating | 83 € / month (95.95 $) (estimate) |
|---|---|
| Property tax | 686.63 € / year (793.72 $) |
| Water | 25 € / month (28.9 $) (estimate) |
| Other | 300 € / year (346.79 $) (estimate) |
| Garbage | 25 € / month (28.9 $) (estimate) |
| Street | 80 € / year (92.48 $) (estimate) |
Purchase costs
| Transfer tax | 3 % |
|---|---|
| Notary | €140 ($162) (Estimate) |
| Registration fees | €172 ($199) |
This is how the buying of your property starts
- Fill out the short form and we will arrange a meeting
- Our representative will contact you without delay and arrage a meeting.
Would you like to know more about this property?
Thank you for your contact request. We'll contact you promptly!








