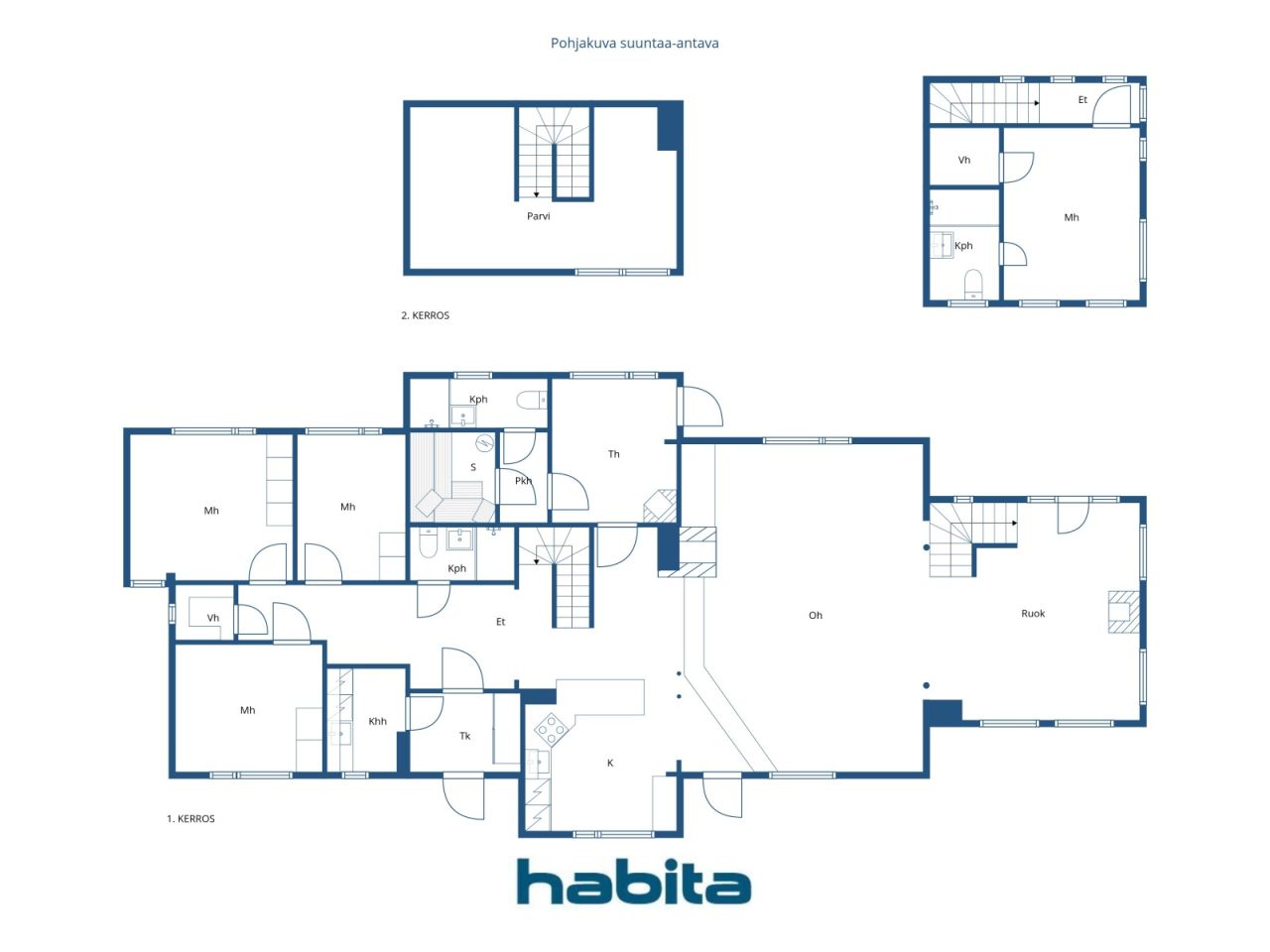Single-family house, Suitlehdontie 41
46400 Kaipiainen, Kouvola
This is now my own farm of more than 2 hectares, with a large and spectacular log house. There is plenty of room for everyone. The living room is high space and that makes the space particularly spectacular. An extension of the living room is another fireplace room. Large windows overlook the terrace and garden. There are also three bathrooms in the house, which makes everyday life easier. There are three bedrooms downstairs. In the extension, a fourth bedroom, fireplace, walk-in closet and bathroom have been made into the upstairs tower. The upstairs space at one end is well suited for example as a working or guest room. The home improvement room takes care of the laundry and there is also room for cleaning supplies. Everyday functionality has been thought of here. Sauna, bathroom and fireplace room with access to the terrace. Outside neat courtyard with plantings. In the economic building you will find a carport and storage facilities. A lovely ensemble in your own peace. Contact us and arrange a private presentation at aija.ratia@habita.com or 0504200277

Selling price
€159,000 ($185,154)
Rooms
8
Bedrooms
4
Bathrooms
3
Living area
2303.5 sq ftBasic details
| Listing number | 670232 |
|---|---|
| Selling price | €159,000 ($185,154) |
| Rooms | 8 |
| Bedrooms | 4 |
| Bathrooms | 3 |
| Toilets | 3 |
| Bathrooms with toilet | 3 |
| Living area | 2303.5 sq ft |
| Total area | 2421.9 sq ft |
| Area of other spaces | 118.4 sq ft |
| Measurements verified | No |
| Measurements based on | Information given by owner |
| Floor | 2 |
| Residential floors | 1 |
| Condition | Good |
| Vacancy from | 1 month from stores |
| Parking | Courtyard parking, Carport |
| Features | Fireplace |
| Spaces |
Bedroom Kitchen Living room Den Hall Bathroom Toilet Terrace Sauna Walk-in closet Utility room Fireplace room Outdoor storage |
| Views | Private courtyard, Forest, Nature |
| Storages | Cabinet, Walk-in closet, Closet/closets, Outdoor storage |
| Floor surfaces | Tile, Vinyl flooring |
| Wall surfaces | Tile, Wall paper, Log, Paint |
| Bathroom surfaces | Tile |
| Kitchen equipments | Ceramic stove, Refrigerator, Freezer, Cabinetry, Kitchen hood, Dishwasher, Separate oven, Microwave |
| Bathroom equipments | Shower, Underfloor heating, Cabinet, Sink, Shower wall, Toilet seat, Mirror |
| Utility room equipments | Washing machine connection |
| Inspections | Condition assessment (25 Apr 2014) |
| Asbestos survey | The building was built before 1994 and an asbestos survey has not been performed. |
| Additional information | The house has four fireplaces, three bathrooms, four bedrooms and cosy living areas in abundance, with a covered terrace and manicured garden. In the outbuilding, storage space and carport. 2,197 hectare complex. |
Building and property details
| Construction year | 1992 |
|---|---|
| Inauguration | 1992 |
| Floors | 2 |
| Lift | No |
| Roof type | Gable roof |
| Ventilation | Natural ventilation |
| Energy certificate class | No energy certificate required by law |
| Heating | Electric heating, Furnace or fireplace heating, Radiator, Underfloor heating |
| Building materials | Wood, Log, Rock |
| Roof materials | Sheet metal |
| Facade materials | Wood, Plaster |
| Renovations |
Other 2015 (Done) Other 2015 (Done) Expansion 2006 (Done) Other 2006 (Done) |
| Property reference number | 286-442-4-1 |
| Property tax per year |
1,496.34 €
1,742.47 $ |
| Encumbrances | 157,366 € (183,251.13 $) |
| Lot area | 217398.7 sq ft |
| Number of buildings | 2 |
| Terrain | Flat |
| Road | Yes |
| Land ownership | Own |
| Planning situation | No plan |
| Municipality engineering | Electricity |
Monthly fees
| Electricity | 1,600 € / year (1,863.18 $) (estimate) |
|---|
Purchase costs
| Transfer tax | 3 % |
|---|---|
| Notary | €138 ($161) (Estimate) |
| Notary | €172 ($200) |
| Other costs | €25 ($29) (Estimate) |
This is how the buying of your property starts
- Fill out the short form and we will arrange a meeting
- Our representative will contact you without delay and arrage a meeting.
Would you like to know more about this property?
Thank you for your contact request. We'll contact you promptly!







