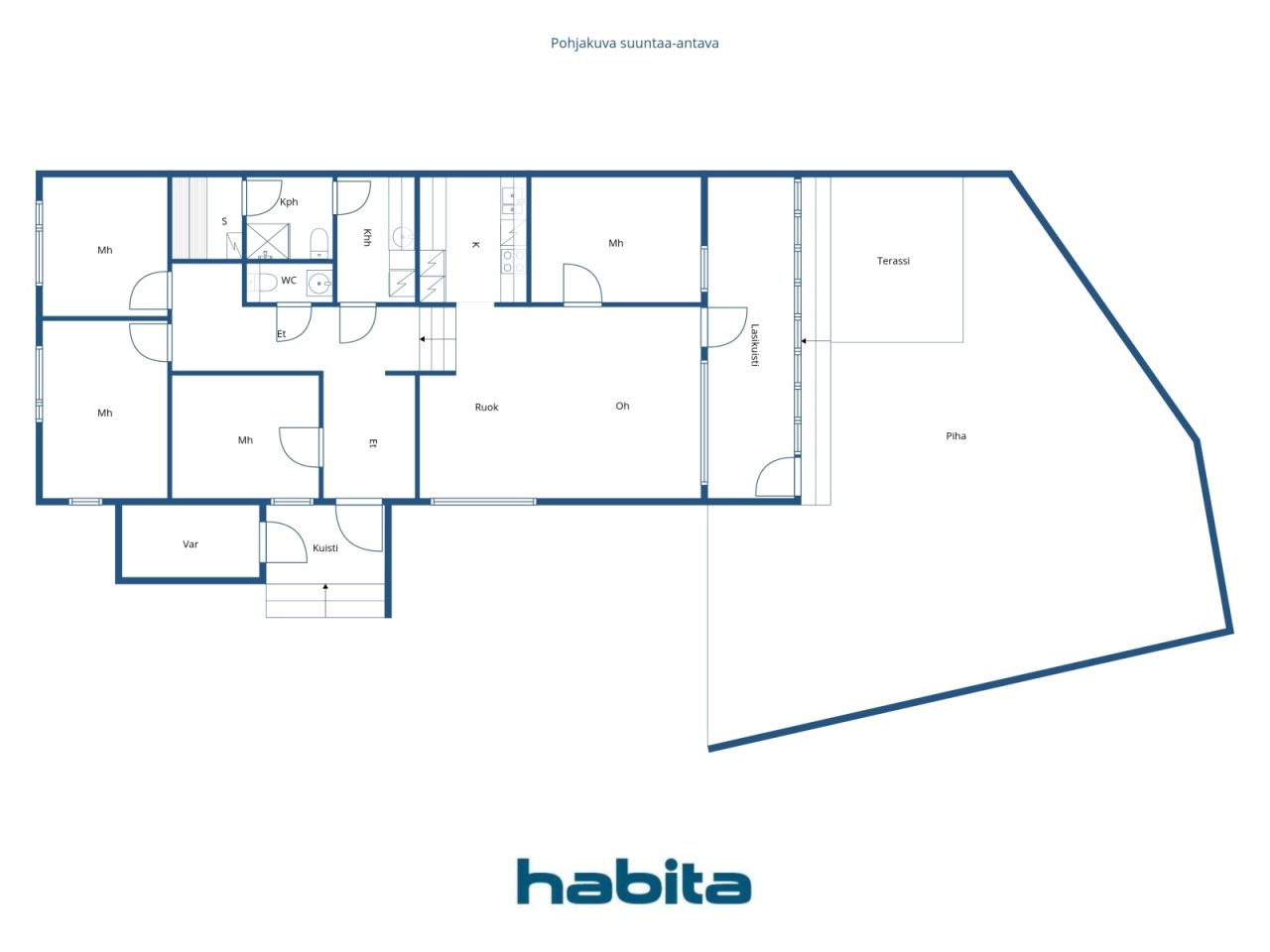Semi-detached house, Erikstorp 3
02780 Espoo, Kurttila
Stunning semi-detached house in Kurttila, Espoo — space, quality and comfort for the family
Welcome to visit this charming and energy-efficient semi-detached house in the sought-after Kurttila area of Espoo! This bright 4 bedroom home offers 111 sqm of modern and well-designed living space with a high room height, perfect for both a family and a couple who value space.
The home combines quality materials, the convenience of geothermal heat and water-circulating underfloor heating, and a functional floor plan with a spacious living area and practical bedrooms.
With its own terrace and sheltered backyard, you can enjoy the outdoors and peace in your courtyard. The carport and yard parking bring convenience and storage space for vehicles to everyday life.
The location is excellent: schools, kindergartens and grocery stores can be found within walking distance, and the seaside invites to refresh just a short distance away. Kurttila is known for its peaceful and family-friendly atmosphere, which is conveniently combined with good transport links.
This home offers the perfect combination of comfort, practicality and location — exactly what you can expect from a modern family home.

Unencumbered selling price
€538,000 ($626,159)
Rooms
5
Bedrooms
4
Bathrooms
1
Living area
1194.8 sq ftBasic details
| Listing number | 670056 |
|---|---|
| Unencumbered selling price | €538,000 ($626,159) |
| Selling price | €469,383 ($546,298) |
| Share of liabilities | €68,617 ($79,861) |
| Share of liabilities can be paid off | Yes |
| Rooms | 5 |
| Bedrooms | 4 |
| Bathrooms | 1 |
| Toilets | 1 |
| Bathrooms with toilet | 1 |
| Living area | 1194.8 sq ft |
| Measurements verified | No |
| Measurements based on | Articles of association |
| Floor | 1 |
| Residential floors | 1 |
| Condition | Good |
| Vacancy from |
1 Jun 2026
/when reconciling faster release |
| Parking | Courtyard parking, Carport |
| Is located on ground level | Yes |
| Features | Air source heat pump |
| Spaces |
Hall
Bedroom Bedroom Bedroom Bedroom Living room Kitchen Toilet Utility room Bathroom Sauna Glazed terrace |
| Views | Backyard, Neighbourhood |
| Storages | Cabinet, Closet/closets, Outdoor storage |
| Telecommunications | Optical fibre internet |
| Floor surfaces | Laminate, Tile |
| Wall surfaces | Paint |
| Bathroom surfaces | Tile |
| Kitchen equipments | Induction stove, Refrigerator, Freezer, Cabinetry, Kitchen hood, Dishwasher, Separate oven, Microwave |
| Bathroom equipments | Shower, Cabinet, Shower wall, Toilet seat |
| Utility room equipments | Washing machine connection, Washing machine, Drying drum, Sink |
| Shares | 387-497 |
| Description | 5h, k, kh, kph, toilet, s, glazed terrace |
Building and property details
| Construction year | 2019 |
|---|---|
| Inauguration | 2019 |
| Floors | 1 |
| Lift | No |
| Roof type | Gable roof |
| Ventilation | Mechanical ventilation |
| Energy certificate class | C, 2018 |
| Heating | Geothermal heating, Radiant underfloor heating |
| Building materials | Wood |
| Roof materials | Sheet metal |
| Facade materials | Wood |
| Renovations |
Renovation plan 2025 (Done) Heating 2024 (Done) Water pipes 2024 (Done) Common areas 2023 (Done) Parking 2021 (Done) |
| Common areas | Equipment storage, Technical room, Garbage shed |
| Manager | Taloluotsi Oy |
| Manager's contact info | Teemu Tiainen, teemu@taloluotsi.fi |
| Maintenance | Osakkaat |
| Lot area | 54486.9 sq ft |
| Number of parking spaces | 24 |
| Number of buildings | 8 |
| Terrain | Gentle slope |
| Road | Yes |
| Land ownership | Own |
| Planning situation | Detailed plan |
| Municipality engineering | Water, Sewer, Electricity |
Energy certificate class

Housing cooperative details
| Housing cooperative name | Asunto Oy Espoon Briljantti |
|---|---|
| Year of foundation | 2017 |
| Number of shares | 1,143 |
| Number of dwellings | 12 |
| Area of dwellings | 12281.6 sq ft |
| Right of redemption | No |
Services
| Shopping center | 3.4 mi |
|---|---|
| Grocery store | 1 mi |
| School | 1.1 mi |
| Kindergarten | 0.6 mi |
| Restaurant | 0.7 mi |
| Beach | 1 mi |
Public transportation access
| Metro | 2.7 mi |
|---|---|
| Bus | 0.1 mi |
Monthly fees
| Maintenance | 355.2 € / month (413.4 $) |
|---|---|
| Charge for financial costs | 377.4 € / month (439.24 $) |
| Water | 20 € / month (23.28 $) / person |
Purchase costs
| Transfer tax | 1.5 % |
|---|---|
| Registration fees | €92 ($107) |
This is how the buying of your property starts
- Fill out the short form and we will arrange a meeting
- Our representative will contact you without delay and arrage a meeting.
Would you like to know more about this property?
Thank you for your contact request. We'll contact you promptly!








