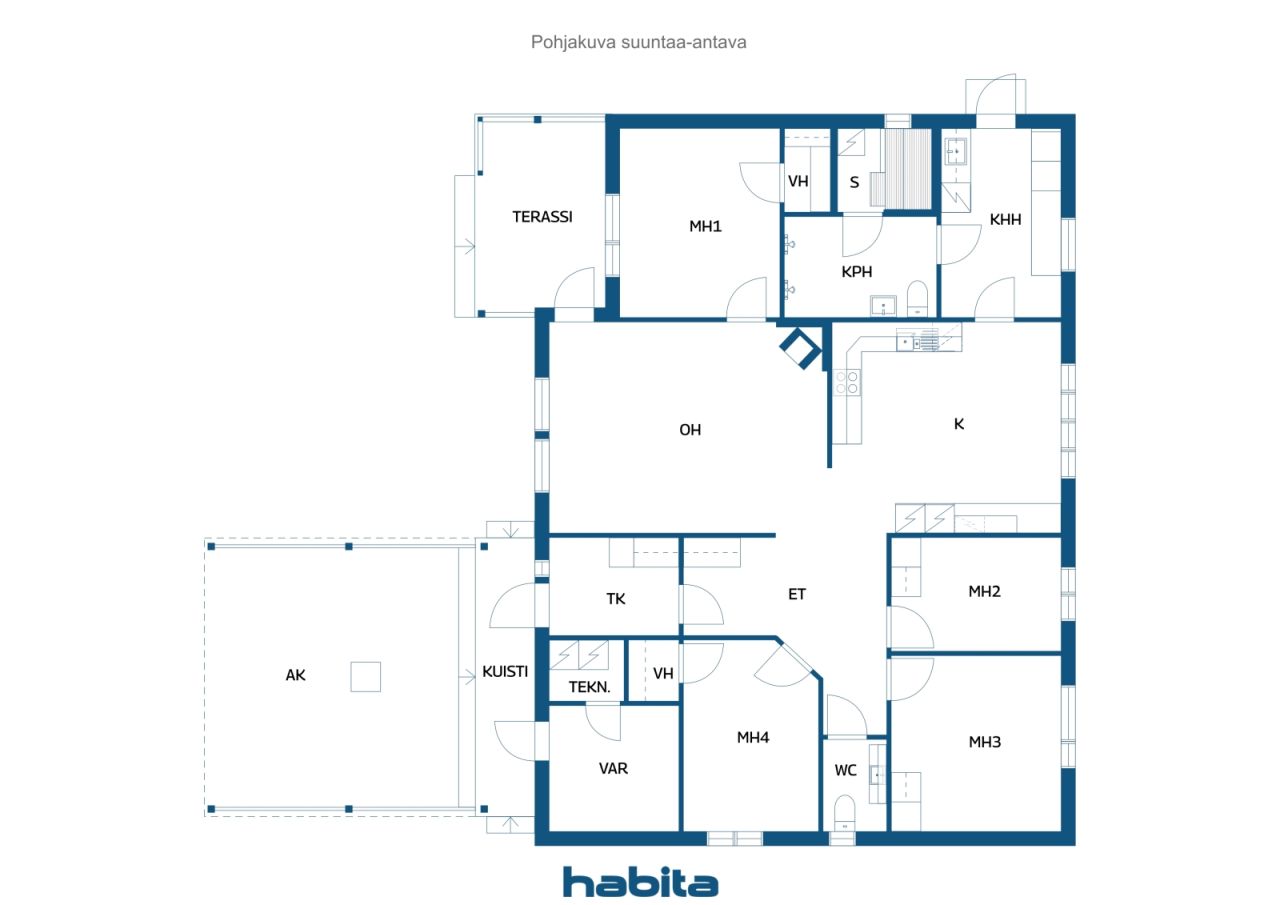Single-family house, Golfarintie 4
96900 Saarenkylä
Welcome to the peace of Saarenkylä — this spacious detached house completed in 2013. Four bedrooms guarantee plenty of space for the whole family, and open living and kitchen areas invite spending time together.
A high carport and a 119 m² garage await in the courtyard, the finishing of which offers the new owner the opportunity to fulfill his own needs. The large private plot offers space for play, gardening and peaceful relaxation in the middle of nature.
The location of your house is ideal: a house at the end of the road that ends near the services guarantees the ease of everyday life, but at the same time you can enjoy the peace of nature and clean air. This home is suitable for an active family as well as for those who value space, freedom and the feel of home. The possibilities of the courtyard and the practical space solutions of the house make this home the perfect combination of everyday functionality and comfort.
More information
Henri Tuomi
+358 50 4200 787
henri.tuomi@habita.com

Selling price
€341,000 ($397,313)
Rooms
5
Bedrooms
4
Bathrooms
1
Living area
1442.4 sq ftBasic details
| Listing number | 669691 |
|---|---|
| Selling price | €341,000 ($397,313) |
| Rooms | 5 |
| Bedrooms | 4 |
| Bathrooms | 1 |
| Toilets | 2 |
| Bathrooms with toilet | 1 |
| Living area | 1442.4 sq ft |
| Total area | 1537.1 sq ft |
| Area of other spaces | 94.7 sq ft |
| Measurements verified | No |
| Measurements based on | Building plan |
| Floor | 1 |
| Residential floors | 1 |
| Condition | New |
| Vacancy from | 1 month release from trading |
| Parking | Courtyard parking, Carport, Garage |
| Features | Triple glazzed windows, Fireplace, Boiler |
| Spaces |
Bedroom
Bedroom Bedroom Bedroom Kitchen Living room Hall Toilet Bathroom Terrace Sauna Walk-in closet Walk-in closet Utility room |
| Views | Yard, Neighbourhood, Forest |
| Storages | Cabinet, Walk-in closet, Outdoor storage |
| Telecommunications | Antenna |
| Floor surfaces | Tile |
| Wall surfaces | Wall paper, Paint |
| Bathroom surfaces | Tile |
| Kitchen equipments | Induction stove, Refrigerator, Freezer, Cabinetry, Kitchen hood, Dishwasher, Separate oven |
| Bathroom equipments | Shower, Bidet shower, Sink, Toilet seat |
| Utility room equipments | Washing machine connection, Sink |
| Inspections | Condition assessment (18 Sept 2025) |
| Additional information | Unfinished garage with 119m2 floor square in the yard. |
Building and property details
| Construction year | 2013 |
|---|---|
| Inauguration | 2013 |
| Floors | 1 |
| Lift | No |
| Roof type | Gable roof |
| Ventilation | Mechanical ventilation |
| Energy certificate class | B, 2018 |
| Heating | Electric heating, Central water heating, Furnace or fireplace heating, Radiant underfloor heating |
| Building materials | Wood |
| Roof materials | Sheet metal |
| Renovations | Other 2018 (Done) |
| Property reference number | 698-17-5537-2 |
| Property tax per year |
854.91 €
996.09 $ |
| Encumbrances | 290,000 € (337,890.6 $) |
| Lot area | 15984.4 sq ft |
| Number of buildings | 2 |
| Terrain | Flat |
| Road | Yes |
| Land ownership | Own |
| Planning situation | Detailed plan |
| Building rights | 3196.9 sq ft |
| Municipality engineering | Water, Sewer, Electricity |
Energy certificate class

Monthly fees
| Electricity | 175 € / month (203.9 $) (estimate) |
|---|---|
| Water | 25 € / month (29.13 $) / person (estimate) |
Purchase costs
| Transfer tax | 3 % |
|---|---|
| Notary | €69 ($80) |
| Registration fees | €172 ($200) |
This is how the buying of your property starts
- Fill out the short form and we will arrange a meeting
- Our representative will contact you without delay and arrage a meeting.
Would you like to know more about this property?
Thank you for your contact request. We'll contact you promptly!










