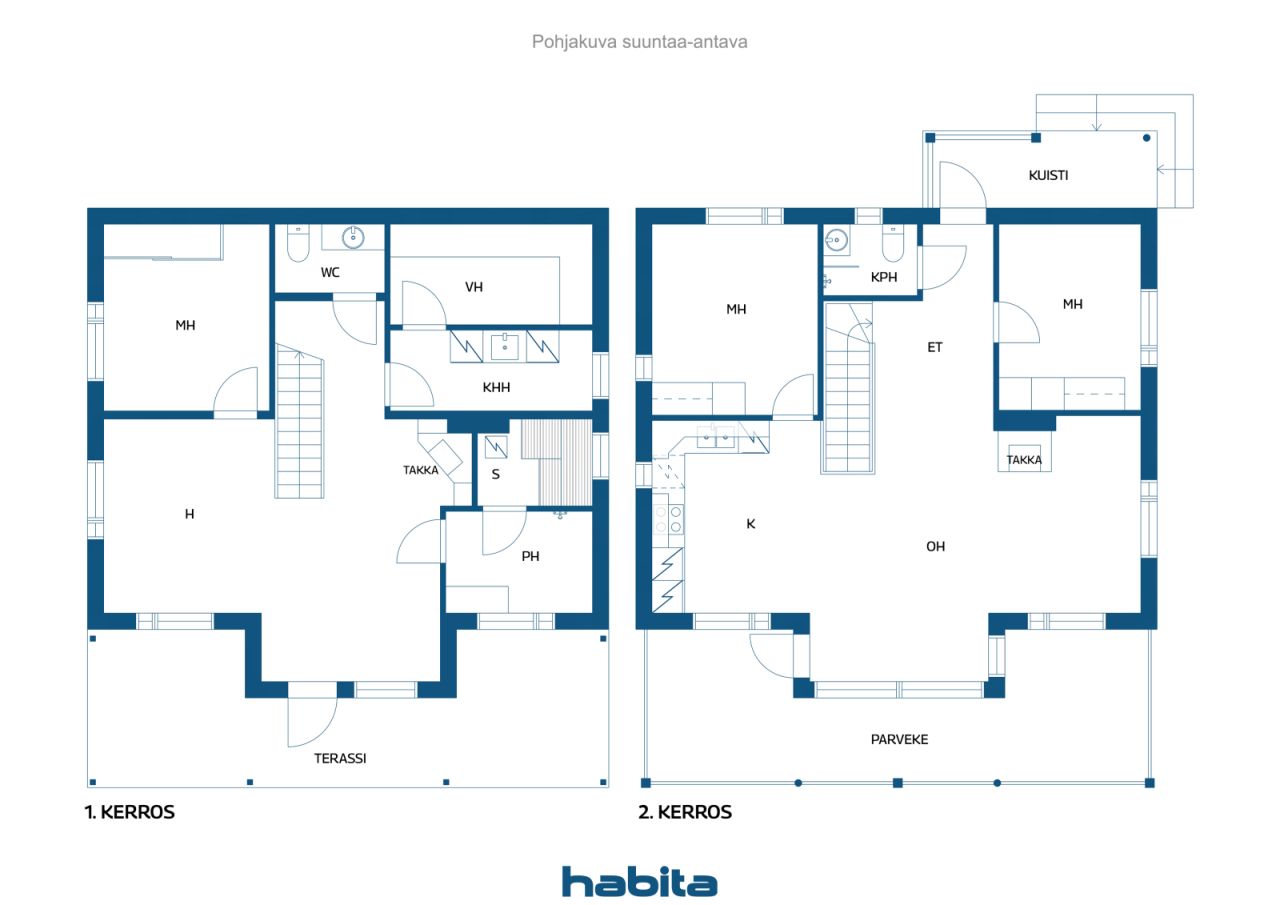Single-family house, Mosabackantie 82 B
02540 Kylmälä
Well-maintained detached house in Kylmäki, Kirkkonummi.
Located on a sheltered wooded plot, Teri House was built on a gentle slope in 2011.
Surrounded by beautiful country landscapes, the house is ready to move in and immediately available!
Upstairs there are two bedrooms, kph/wc, large unified space with open kitchen, dining area and living room, access to terrace balcony and main entrance. There is also an air heat pump.
Downstairs there are two rooms, kph/ wood sauna, separate toilet, bathroom and technical room and another entrance.
On both floors there is a fireplace, a storage fireplace at the bottom and a convection fireplace at the top which also stores heat.
The 0.4ha portion has mixed woodlands, the courtyard is perfect for the garden and the courtyard building can be turned into a guest house if you wish.
The area is a very quiet small house area about 8km from Veikkola services.
Wonderful outdoor terrain, nature and tranquility!

Selling price
€309,000 ($362,555)
Rooms
5
Bedrooms
3
Bathrooms
2
Living area
1291.7 sq ftBasic details
| Listing number | 669313 |
|---|---|
| Selling price | €309,000 ($362,555) |
| Rooms | 5 |
| Bedrooms | 3 |
| Bathrooms | 2 |
| Toilets | 2 |
| Bathrooms with toilet | 1 |
| Bathrooms without toilet | 1 |
| Living area | 1291.7 sq ft |
| Total area | 1765.3 sq ft |
| Area of other spaces | 473.6 sq ft |
| Measurements verified | No |
| Measurements based on | Building plan |
| Floor | 1 |
| Residential floors | 2 |
| Condition | Good |
| Parking | Courtyard parking |
| Features | Air source heat pump, Fireplace |
| Spaces |
Bedroom Open kitchen Living room Hall Terrace Sauna Outdoor storage Toilet Bathroom Balcony Utility room |
| Views | Yard, Backyard, Front yard, Private courtyard, Garden, Countryside, Forest, Nature, Park |
| Storages | Cabinet, Outdoor storage |
| Telecommunications | Antenna |
| Floor surfaces | Laminate |
| Wall surfaces | Paint |
| Bathroom surfaces | Tile |
| Kitchen equipments | Induction stove, Freezer refrigerator, Cabinetry, Kitchen hood, Dishwasher, Separate oven |
| Bathroom equipments | Shower, Underfloor heating, Bidet shower, Sink, Shower wall, Toilet seat, Mirror |
| Utility room equipments | Washing machine connection, Sink |
| Description | 4-5h+k+2 x kph and toilet+s+khh+terrace balcony+storage |
| Additional information | According to the building drawings, the official apartment area is 140, the total area of the blast furnace is 85m² |
Building and property details
| Construction year | 2011 |
|---|---|
| Inauguration | 2011 |
| Floors | 2 |
| Lift | No |
| Roof type | Gable roof |
| Ventilation | Mechanical extract ventilation |
| Foundation | Concrete |
| Energy certificate class | In process |
| Heating | Electric heating, Furnace or fireplace heating, Radiator, Underfloor heating, Air-source heat pump, Exhaust air heat pump |
| Building materials | Wood, Concrete, Siporex |
| Roof materials | Concrete tile |
| Facade materials | Wood |
| Property reference number | 257-469-4-33 |
| Property tax per year |
512 €
600.74 $ |
| Maintenance | Omatoiminen |
| Lot area | 43055.6 sq ft |
| Number of parking spaces | 4 |
| Number of buildings | 2 |
| Terrain | Gentle slope |
| Road | Yes |
| Land ownership | Own |
| Planning situation | General plan |
| Municipality engineering | Electricity |
Monthly fees
| Garbage | 25 € / month (29.33 $) (estimate) |
|---|---|
| Street | 500 € / year (586.66 $) (estimate) |
| Electricity | 150 € / month (176 $) (estimate) |
| Other | 105 € / year (123.2 $) |
Purchase costs
| Transfer tax | 3 % |
|---|---|
| Registration fees | €171 ($201) |
This is how the buying of your property starts
- Fill out the short form and we will arrange a meeting
- Our representative will contact you without delay and arrage a meeting.
Would you like to know more about this property?
Thank you for your contact request. We'll contact you promptly!








