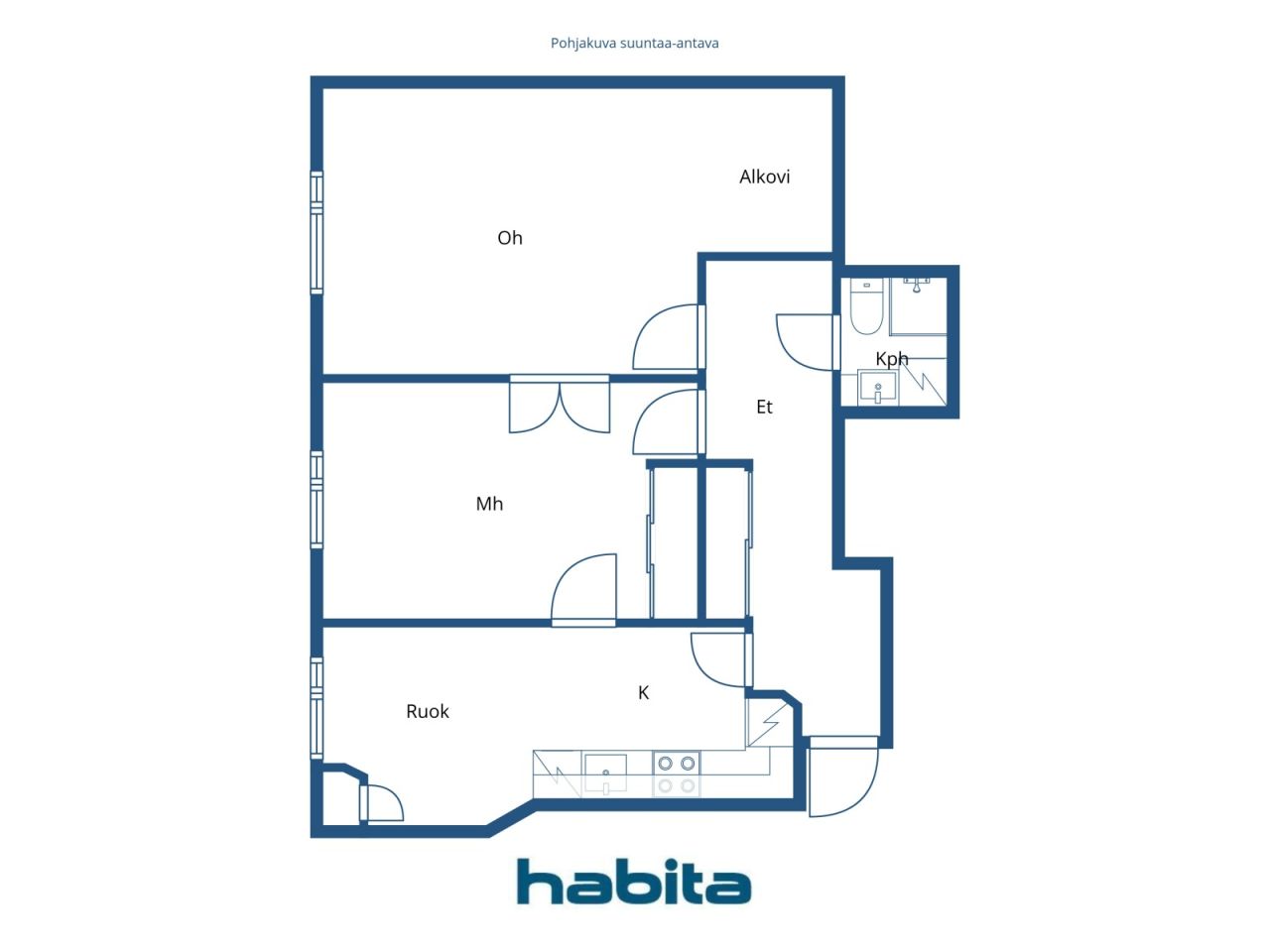Condominium, Laivanvarustajankatu 8 a
00140 Helsinki, Ullanlinna
Welcome to the heart of Ullanlinna — one of Helsinki's most prestigious neighbourhoods! This luminous and personal 61 m² home is located on Laivanvarustajankatu, on the top, fifth floor of the house — and yes, there is an elevator.
The apartment charms with its original woodplank floors, high ceilings, large windows and deep window sills, which together create a classic, comfortable and homely atmosphere. The windows offer beautiful views of the tranquil courtyard.
The layout is adaptable, so the home molds to the needs of a small family, a couple, a one person household, or remote worker(s). When it comes to finishes and furnishings, the home needs small upgrades, but in return you get a great location, a well-kept housing company and an authentic Ullanlinna vibe - plus the opportunity to transform the home into exactly the one you've always dreamed of!
This home is the perfect choice for those, who appreciate the historic, elegant architecture, the marine environment and all the services of South Helsinki just around the corner — but without compromising on peace and tranquility .
Could this be the home of your dreams? Call and arrange a viewing!
Ronda Koljonen
+358 50 420 0114
ronda.koljonen@habita.com

Prodajna cijena bez tereta
518.000 € (1.013.727 KM)
Sobe
3
Spavaće sobe
1
Kupaonice
1
Stambena površina
61 m²Osnovni detalji
| Broj objave | 669744 |
|---|---|
| Prodajna cijena bez tereta | 518.000 € (1.013.727 KM) |
| Prodajna cijena | 513.950 € (1.005.800 KM) |
| Udio u obvezama | 4.050 € (7.927 KM) |
| Udio u obvezama može se otplatiti | Da |
| Sobe | 3 |
| Spavaće sobe | 1 |
| Kupaonice | 1 |
| Kupaonica s WC-om | 1 |
| Stambena površina | 61 m² |
| Mjere provjerene | Ne |
| Mjere na temelju | Statut |
| Kat | 5 |
| Broj etaža | 1 |
| Stanje | Satisfactory |
| Slobodno od | 31. pro 2025. |
| Parkiralište | Street parking |
| Zadnji kat | Da |
| Svojstva | Double glazzed windows |
| Pogledi | Inner courtyard, Neighbourhood |
| Spremišta | Cabinet, Closet/closets, Basement storage base |
| Telekomunikacije | Cable TV, Cable internet |
| Zidne površine | Plank |
| Kuhinjska oprema | Ceramic stove, Freezer refrigerator, Cabinetry, Kitchen hood, Dishwasher, Separate oven, Microwave |
| Oprema za kupaonicu | Shower, Washing machine, Washing machine connection, Underfloor heating, Space for washing machine, Cabinet, Sink, Shower wall, Toilet seat, Mirror |
| Inspekcije | Moisture measurement (24. sij 2023.) |
| Ispitivanje azbesta | Zgrada je izgrađena prije 1994. godine i ispitivanje azbesta nije provedeno. |
| Udjeli / Dionice | 51-53 |
| Opis | 2-3 rooms, kitchen, wc/bathroom, alcove |
| Dodatne informacije | Released latest 31st December 2025 |
Podaci o zgradi i nekretnini
| Godina izgradnje | 1927 |
|---|---|
| Početak uporabe | 1927 |
| Katovi / etaže | 5 |
| Dizalo | Da |
| Vrsta krovišta | Krov sa zabatom |
| Ventilacija | Prirodna ventilacija |
| Temelji | Kamen |
| Razred energetskog certifikata | Zakonski nije potrebno energetsko certificiranje |
| Grijanje | District heating, Central water heating |
| Građevinski materijali | Brick, Rock |
| Krovni materijal | Sheet metal |
| Fasadni materijali | Plaster, Stone |
| Obnove |
Plan renovacije 2025 (Gotovo) Ventilacija 2024 (Gotovo) Prozori 2023 (Gotovo) Dimnjaci za bojlere 2022 (Gotovo) Ostalo 2021 (Gotovo) Krov 2015 (Gotovo) Fasada 2014 (Gotovo) Grijanje 2014 (Gotovo) Krov 2012 (Gotovo) Brave 2010 (Gotovo) Fasada 2008 (Gotovo) Cjevovodi 2007 (Gotovo) Krov 2005 (Gotovo) Ostalo 2005 (Gotovo) Kanalizacija 1999 (Gotovo) Stubište 1994 (Gotovo) Ostalo 1992 (Gotovo) Zajedničke prostorije 1992 (Gotovo) Dizalo 1991 (Gotovo) |
| Zajednički prostor | Bicycle storage, Garbage shed, Laundry room |
| Upravitelj | Räisänen Jani 09 632019 (arkisin 9-12) |
| Kontakt podaci upravitelja | jani.raisanen@amlin.fi |
| Održavanje | Huoltoliike |
| Površina zemljišta | 633 m² |
| Broj zgrada | 1 |
| Zemljište | Ravna konfiguracija |
| Cesta | Da |
| Vlasništvo zemlje | Vlastito |
| Planiranje | Detailed plan |
| Komunalna infrastruktura | Water, Sewer, Electricity, District heating |
Podaci o stambenoj zadruzi
| Ime stambene zadruge | Asunto-osakeyhtiö Laiva |
|---|---|
| Godina osnivanja | 1925 |
| Broj udjela / dionica | 75 |
| Broj stambenih jedinica | 38 |
| Površina životnog prostora | 1533 m² |
| Prihod od najma u godini | 2.395,66 |
| Pravo otkupa | Ne |
Usluge
| Park | 0.2 km |
|---|---|
| Restaurant | 0.2 km |
| Beach | 0.5 km |
| Grocery store | 0.3 km |
Pristup javnom prijevozu
| Tram | 0.5 km |
|---|
Mjesečne naknade
| Maintenance | 488 € / mjesec (955,02 KM) |
|---|---|
| Charge for financial costs | 73,2 € / mjesec (143,25 KM) |
| Voda | 22 € / mjesec (43,05 KM) / osoba |
Naknade
| Transfer tax | 1,5 % |
|---|---|
| Registration fees | 89 € (174 KM) |
Ovako počinje kupnja vaše nekretnine
- Ispunite kratku formu i dogovoriti ćemo sastanak
- Naš predstavnik će Vas kontaktirati bez odlaganja i dogovoriti sastanak.
Želite li znati više o ovoj nekretnini?
Zahvaljujemo na zahtjevu za kontakt. Kontaktirati ćemo vas ubrzo!








