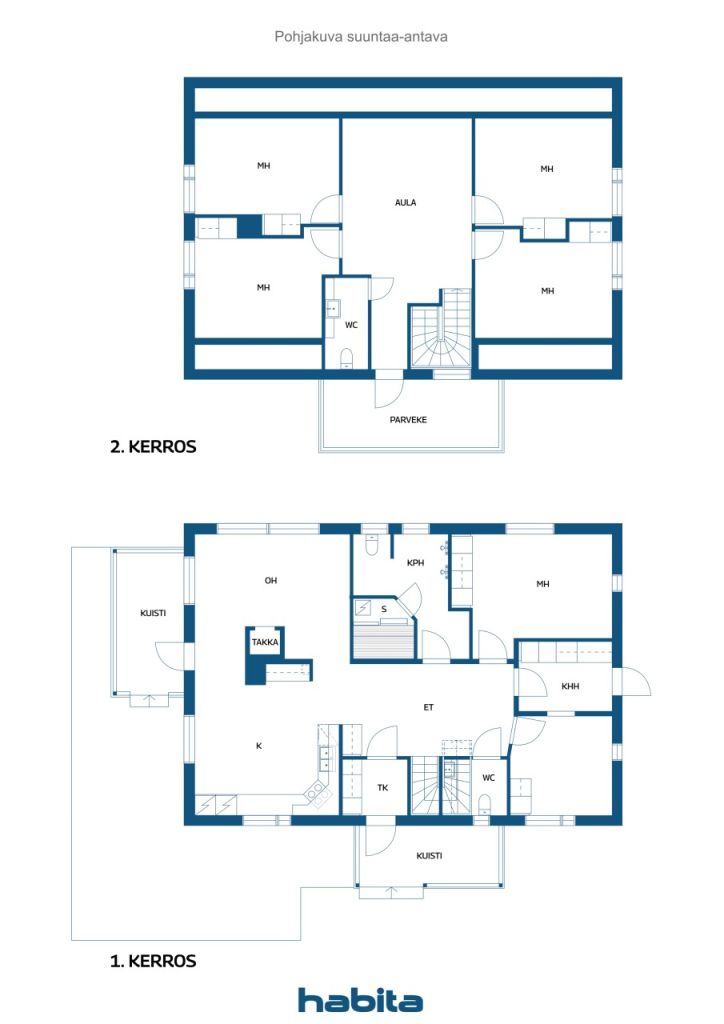Single-family house, Porotie 1
90650 Oulu, Kynsilehto
Now for sale: the perfect home for a family that values space, practical solutions, and a peaceful location close to excellent amenities! This home has been designed especially with families in mind. Upstairs, there are four equally sized bedrooms, and downstairs you’ll find a fifth bedroom. Next to the utility room is a dressing room that can easily be converted into a sixth bedroom if needed.
The private, sheltered plot borders a forest at the back, providing natural privacy. The two-car carport includes a heated storage room and a large attic space, offering plenty of storage. Electric heating is supported by a heat-storing fireplace in the living room and air-source heat pumps on both floors. The annual electricity consumption has been approximately 19,500 kWh.
Located in the heart of Northern Finland, Oulu provides excellent rail connections across the country. For example, Lapland and Rovaniemi are just a two-hour train ride away. The location in Kynsilehto is ideal for a family. Shops, schools, daycare centers, a pharmacy, post office, and sports facilities are all within walking distance. The city center can be reached by bike in about 20 minutes, and driving provides quick access to all parts of Oulu.

Prodajna cijena
369.000 € (721.636 KM)
Sobe
7
Spavaće sobe
5
Kupaonice
1
Stambena površina
160 m²Osnovni detalji
| Broj objave | 669740 |
|---|---|
| Prodajna cijena | 369.000 € (721.636 KM) |
| Sobe | 7 |
| Spavaće sobe | 5 |
| Kupaonice | 1 |
| WC | 2 |
| Kupaonica s WC-om | 1 |
| Stambena površina | 160 m² |
| Mjere provjerene | Ne |
| Mjere na temelju | Arhitektonski projekt |
| Kat | 2 |
| Broj etaža | 2 |
| Stanje | Good |
| Parkiralište | Carport |
| Svojstva | Air source heat pump, Fireplace, Boiler |
| Prostori |
Bedroom Kitchen Living room Bathroom Sauna Toilet Utility room Walk-in closet Den Hall Terrace Outdoor storage Balkon (Sjever) |
| Pogledi | Private courtyard, Neighbourhood, Forest |
| Spremišta | Cabinet, Outdoor storage, Attic |
| Telekomunikacije | Cable TV, Optical fibre internet |
| Podne površine | Laminate, Vinyl flooring |
| Zidne površine | Paint |
| Kupaonske površine | Tile |
| Kuhinjska oprema | Induction stove, Freezer refrigerator, Cabinetry, Kitchen hood, Dishwasher, Separate oven |
| Oprema za kupaonicu | Shower, Underfloor heating, Sink, Toilet seat, Mirror |
| Oprema za ostavu | Washing machine connection, Dish drying cabinet |
| Inspekcije |
Condition assessment
(25. svi 2023.) Condition assessment (26. ruj 2019.) |
Podaci o zgradi i nekretnini
| Godina izgradnje | 1997 |
|---|---|
| Početak uporabe | 1997 |
| Katovi / etaže | 2 |
| Dizalo | Ne |
| Vrsta krovišta | Krov sa zabatom |
| Ventilacija | Mehanička ventilacija |
| Razred energetskog certifikata | C, 2018 |
| Grijanje | Electric heating, Furnace or fireplace heating, Radiator, Underfloor heating, Air-source heat pump |
| Građevinski materijali | Wood |
| Krovni materijal | Concrete tile |
| Fasadni materijali | Wood |
| Referentni broj nekretnine | 564-66-93-6 |
| Godišnji porez na imovinu |
611,99 €
1.196,84 KM |
| Tereti | 501.095,31 € (979.968,55 KM) |
| Površina zemljišta | 938 m² |
| Zemljište | Ravna konfiguracija |
| Cesta | Da |
| Vlasništvo zemlje | Vlastito |
| Planiranje | Detailed plan |
| Komunalna infrastruktura | Water, Sewer, Electricity |
Razred energetskog certifikata

Mjesečne naknade
| Electricity | 199 € / mjesec (389,17 KM) (procjena) |
|---|---|
| Voda | 440 € / godina (860,49 KM) (procjena) |
Naknade
| Transfer tax | 3 % |
|---|---|
| Registration fees | 172 € (336 KM) |
| Other costs | 138 € (270 KM) |
| Contracts | 75 € (147 KM) |
Ovako počinje kupnja vaše nekretnine
- Ispunite kratku formu i dogovoriti ćemo sastanak
- Naš predstavnik će Vas kontaktirati bez odlaganja i dogovoriti sastanak.
Želite li znati više o ovoj nekretnini?
Zahvaljujemo na zahtjevu za kontakt. Kontaktirati ćemo vas ubrzo!








