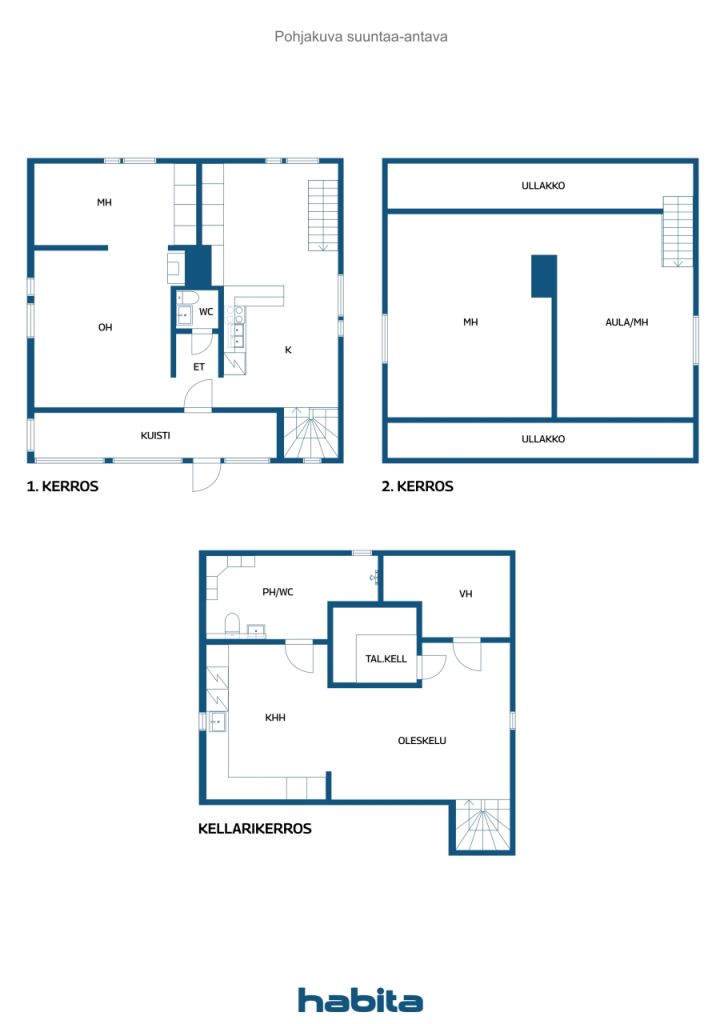Obiteljska kuća, Autionkuja 8
90230 Oulu
Welcome to Peltola — one of Oulu's most sought-after neighbourhoods! This detached house of approximately 112 m² offers a great combination of functionality, space and the ease of everyday life brought by the location. The house is perfect for couples, small families and those who value space.
The home features two bedrooms as well as an exceptionally spacious basement that has been taken up for residential use. The basement offers plenty of possibilities: a walk-in closet, bathroom and utility room — all the necessary facilities for everyday life. From the basement you can easily customize, for example, a hobby or work space, or even a small home gym.
The main form of heating of the house is electric heating, but energy efficiency has been well taken into account: two air heat pumps, solar panels and a stove that provides atmosphere and additional warmth. This makes housing cost-effective.
The courtyard is fenced, and at the back of the yard there is also an atmospheric sauna, as well as storage space, and a playhouse.
The interior surfaces of the house partially need updating, but it offers the new owner the opportunity to realize their own interior dreams. The house has been condition checked, which brings certainty and transparency to the purchase process, and the report can be consulted.
Peltola is known for its quiet but central location — the city centre is just a short drive away and the area has good public transport links. A wide range of services can be found nearby, such as:
-Play park right next door
-Schools and kindergartens, e.g. Oulu International School and Kastelli Multifunction House
-Health services, library and outdoor recreation areas
-Quick connection to the motorway and the centre of Oulu
This destination is worth se...
Jarkko Luokkanen


Prodajna cijena
175.000 € (342.395 KM)
Sobe
4
Spavaće sobe
3
Kupaonice
1
Stambena površina
112.5 m²Osnovni detalji
| Broj objave | 669490 |
|---|---|
| Prodajna cijena | 175.000 € (342.395 KM) |
| Sobe | 4 |
| Spavaće sobe | 3 |
| Kupaonice | 1 |
| WC | 1 |
| Kupaonica s WC-om | 1 |
| Stambena površina | 112.5 m² |
| Ukupna površina | 116 m² |
| Površina ostalih prostora | 3.5 m² |
| Mjere provjerene | Ne |
| Mjere na temelju | Arhitektonski projekt |
| Kat | 3 |
| Broj etaža | 3 |
| Stanje | Dobro |
| Parkiralište | Dvorišni parking |
| Svojstva | Trostruko zastakljeni prozori, Kamin |
| Prostori |
Spavaća soba
Dnevna soba Kuhinja WC Kupaonica Hodnik Podrum |
| Pogledi | Dvorište, Stražnje dvorište, Prednje dvorište, Vrt, Susjedstvo |
| Spremišta | Ormar, Walk-in ormar, Vanjsko spremište |
| Telekomunikacije | Optički internet |
| Zidne površine | Zidna tapeta, Boja |
| Kupaonske površine | Pločica |
| Kuhinjska oprema | Indukcijski štednjak, Hladnjak zamrzivač, Ormarići, Kuhinjska napa, Perilica suđa |
| Oprema za kupaonicu | Tuš, Podno grijanje, Bide tuš, Ormarić, Umivaonik, WC školjka, Ogledalo |
| Oprema za ostavu | Priključak perilice rublja, Umivaonik |
| Inspekcije |
Procjena stanja
(22. ruj 2025.) Procjena stanja (13. kol 2021.) |
| Ispitivanje azbesta | Zgrada je izgrađena prije 1994. godine i ispitivanje azbesta nije provedeno. |
| Dodatne informacije | The flues were last updated 2023/05. |
Podaci o zgradi i nekretnini
| Godina izgradnje | 1945 |
|---|---|
| Početak uporabe | 1945 |
| Katovi / etaže | 3 |
| Dizalo | Ne |
| Vrsta krovišta | Krov sa zabatom |
| Ventilacija | Prirodna ventilacija |
| Temelji | Beton |
| Razred energetskog certifikata | D, 2018 |
| Grijanje | Grijanje na struju, Grijanje na kotao ili peć, Zračna toplinska pumpa |
| Građevinski materijali | Drvo |
| Krovni materijal | Lim |
| Fasadni materijali | Drvo, Drvena obloga |
| Obnove |
Krov 2023 (Gotovo) Grijanje 2023 (Gotovo) Struja 2023 (Gotovo) Krov 2022 (Gotovo) Vodovodne cijevi 2022 (Gotovo) Podzemna drenaža 2020 (Gotovo) Ostalo 2020 (Gotovo) Fasada 2010 (Gotovo) Prozori 2010 (Gotovo) Podzemna drenaža 2010 (Gotovo) Podrum 2001 (Gotovo) Postolje 2001 (Gotovo) Vodovodne cijevi 2001 (Gotovo) Ostalo 2000 (Gotovo) Ostalo 1990 (Gotovo) Fasada 1986 (Gotovo) |
| Referentni broj nekretnine | 564-18-3-10-L1 |
| Godišnji porez na imovinu |
107,97 €
211,25 KM |
| Površina zemljišta | 587 m² |
| Broj zgrada | 2 |
| Zemljište | Ravna konfiguracija |
| Cesta | Da |
| Vlasništvo zemlje | Najam |
| Vlasnik zemlje | Vuokranantaja : Oulun kaupunki |
| Godišnja najamnina | 610 € (1.193,49 KM) |
| Ugovor o najmu završava | 31. pro 2040. |
| Planiranje | Detaljan plan |
| Komunalna infrastruktura | Voda, Kanalizacija, Struja |
Razred energetskog certifikata

Mjesečne naknade
| Porez na imovinu | 107,97 € / godina (211,25 KM) |
|---|---|
| Struja | 1.250 € / godina (2.445,68 KM) (procjena) |
| Voda | 22 € / godina (43,04 KM) |
| Ostalo | 610 € / godina (1.193,49 KM) |
Naknade
| Porez na prijenos | 3 % |
|---|---|
| Javni bilježnik | 172 € (337 KM) |
Ovako počinje kupnja vaše nekretnine
- Ispunite kratku formu i dogovoriti ćemo sastanak
- Naš predstavnik će Vas kontaktirati bez odlaganja i dogovoriti sastanak.
Želite li znati više o ovoj nekretnini?
Zahvaljujemo na zahtjevu za kontakt. Kontaktirati ćemo vas ubrzo!








