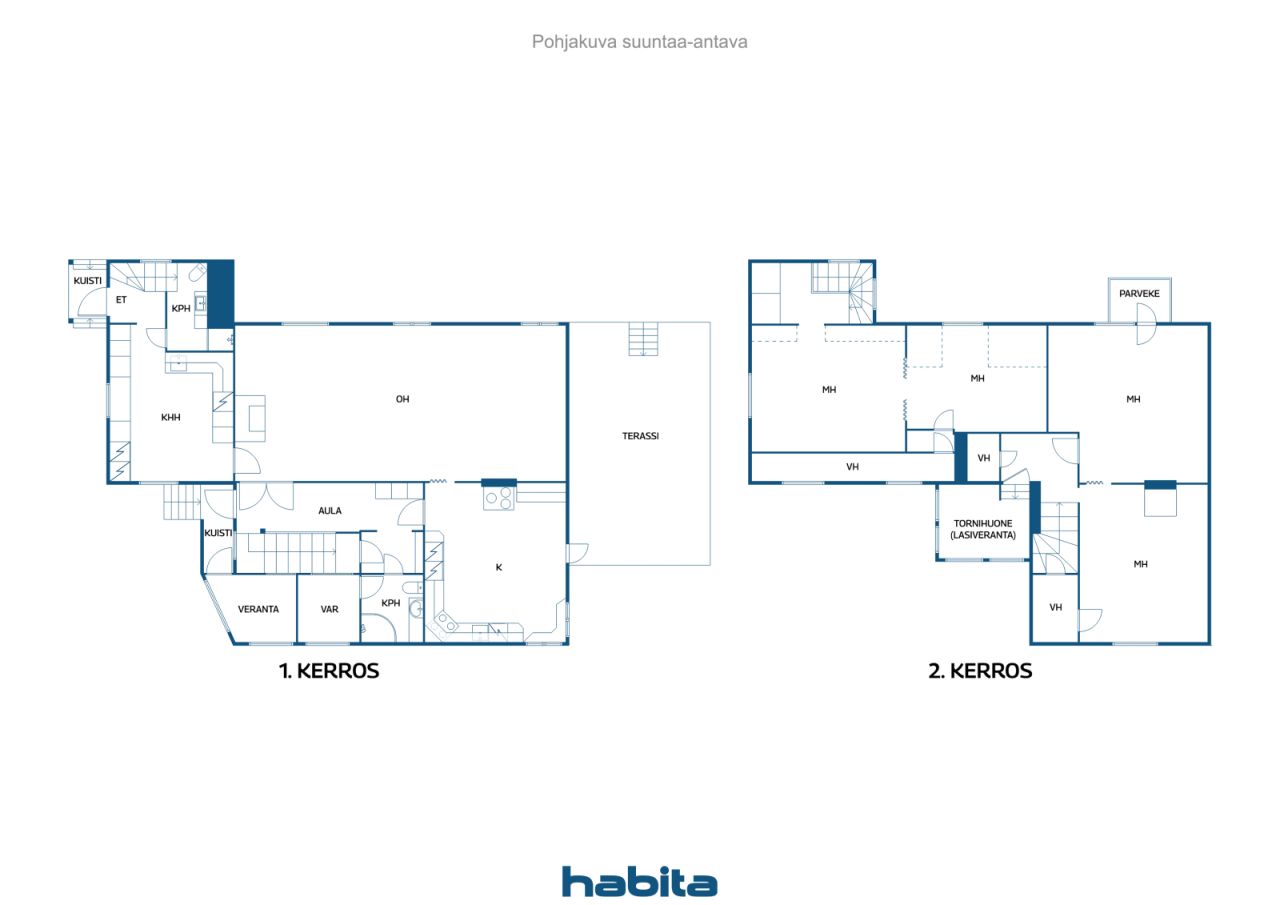Single-family house, Hagabackantie 39
02440 Luoma
A unique large log framed Villa Hvilan in Luoma, Kirkkonummi by the sea.
Built for the Ben-Zion Skurnik family in 1912, the Villa has seen a lot of Finnish history and is now looking for a new owner.
The estate, named Hvilan, has been the home of the current owner's family since 1959 and has undergone extensive renovation and alteration works that have been carefully documented.
The villa is surrounded by a magnificent and beautifully maintained large garden, beautiful old noble trees and paving stones.
In the courtyard there is also a so-called Pehtoor's house with a small apartment and a sauna. In addition, the plot has a garage/storage room and a warm storage building.
An atmospheric forest road leads to the sea shore, which leads down to the beach with old stairs built of stone blocks. There is a right to build a pier on the shore, so you can get here even by large boat. It is a short distance from Espoonlahti to the open sea and beautiful archipelago landscapes are close by.
The village/manor area has rare deciduous forests, endless outdoor areas and quiet beautiful nature with animal lovers.
The farm is located at the end of a small private road so privacy is guaranteed.
It takes about 25min to Helsinki city centre and the airport, about 10min walk to the train station and the border with Espoo is a couple of kilometres away.
Private introductions with flexibility!
Additional Information and Demo Requests 0504200055/tiia.lehmusvirta@habita.com

Prodajna cijena
995.000 € (1.944.061 KM)
Sobe
7
Spavaće sobe
4
Kupaonice
2
Stambena površina
280 m²Osnovni detalji
| Broj objave | 667620 |
|---|---|
| Prodajna cijena | 995.000 € (1.944.061 KM) |
| Sobe | 7 |
| Spavaće sobe | 4 |
| Kupaonice | 2 |
| WC | 2 |
| Kupaonica s WC-om | 2 |
| Stambena površina | 280 m² |
| Ukupna površina | 330 m² |
| Površina ostalih prostora | 50 m² |
| Mjere provjerene | Ne |
| Mjere na temelju | Informacije koje daje vlasnik |
| Kat | 2 |
| Broj etaža | 2 |
| Stanje | Good |
| Slobodno od |
Prema ugovoru
Will be released no later than 3 months from the transaction /according to the contract |
| Parkiralište | Courtyard parking, Garaža |
| Svojstva | Security system, Fireplace, Boiler |
| Prostori |
Bedroom Living room Den Hall Toilet Bathroom Balkon Terrace Walk-in closet Utility room Garage Kitchen-livingroom Sauna |
| Pogledi | Private courtyard, Garden, Countryside, Forest, Nature, Park |
| Spremišta | Cabinet, Walk-in closet, Closet/closets, Outdoor storage |
| Telekomunikacije | Antenna |
| Podne površine | Parquet, Tile |
| Zidne površine | Wall paper, Paint |
| Kupaonske površine | Tile |
| Kuhinjska oprema | Induction stove, Freezer refrigerator, Cabinetry, Kitchen hood, Dishwasher, Separate oven, Microwave |
| Oprema za kupaonicu | Shower, Underfloor heating, Cabinet, Shower wall, Toilet seat, Mirrored cabinet, Shower stall, Sink |
| Oprema za ostavu | Washing machine connection, Washing machine, Drying drum, Sink |
| Ispitivanje azbesta | Zgrada je izgrađena prije 1994. godine i ispitivanje azbesta nije provedeno. |
| Opis | 6-7h+ k+soft house+warehouses. Beach Court |
| Dodatne informacije | The property has a right to a jetty and a swimming spot approx 100m away. The pier is only allowed to be used by three spaces that are owned by the owner of the beach plot and the other bordering neighbor. The log structure is vertical log and the stone plinth is gabled and high. Upstairs, there are still unused flues. Sellers have comprehensive information about the history of the farm and its owners. |
Podaci o zgradi i nekretnini
| Godina izgradnje | 1912 |
|---|---|
| Početak uporabe | 1912 |
| Katovi / etaže | 2 |
| Dizalo | Ne |
| Vrsta krovišta | Krov sa zabatom |
| Ventilacija | Prirodna ventilacija |
| Temelji | Kamen |
| Razred energetskog certifikata | Energetski certifikat nije propisan zakonom |
| Grijanje | Electric heating, Furnace or fireplace heating, Radiator, Roof heating |
| Građevinski materijali | Wood, Log |
| Krovni materijal | Sheet metal |
| Fasadni materijali | Wood |
| Obnove |
Plan renovacije 2028 (Predstojeće) Fasada 2025 (Gotovo) Krov 2019 (Gotovo) Vodovodne cijevi 2017 (Gotovo) Ostalo 2016 (Gotovo) Kanalizacija 2015 (Gotovo) Prozori 1993 (Gotovo) |
| Referentni broj nekretnine | 257-404-3-7 |
| Godišnji porez na imovinu |
616,83 €
1.205,18 KM |
| Tereti | 1.200.000 € (2.344.596 KM) |
| Održavanje | Omatoiminen |
| Površina zemljišta | 5700 m² |
| Broj parkirnih mjesta | 10 |
| Broj zgrada | 4 |
| Zemljište | Blaga padina |
| Voden površina | Right to use shore / beach |
| Cesta | Da |
| Vlasništvo zemlje | Vlastito |
| Planiranje | General plan |
| Komunalna infrastruktura | Electricity |
Mjesečne naknade
| Electricity | 400 € / mjesec (781,53 KM) (procjena) |
|---|---|
| Garbage | 25 € / mjesec (48,85 KM) (procjena) |
| Other | 300 € / godina (586,15 KM) (procjena) |
Naknade
| Transfer tax | 3 % |
|---|---|
| Registration fees | 237 € (463 KM) (Procjena) |
| Other costs | 25 € (49 KM) |
Ovako počinje kupnja vaše nekretnine
- Ispunite kratku formu i dogovoriti ćemo sastanak
- Naš predstavnik će Vas kontaktirati bez odlaganja i dogovoriti sastanak.
Želite li znati više o ovoj nekretnini?
Zahvaljujemo na zahtjevu za kontakt. Kontaktirati ćemo vas ubrzo!








