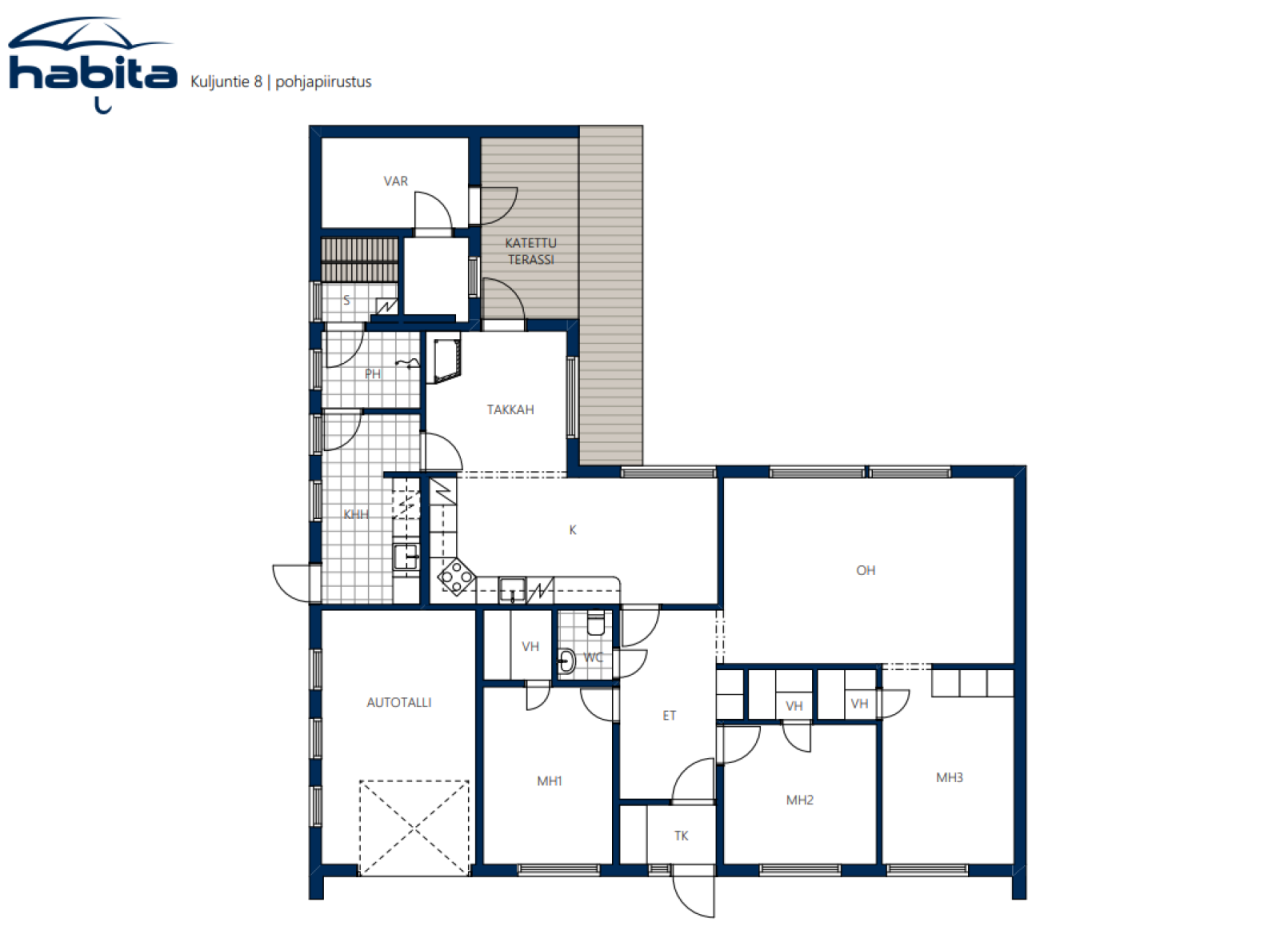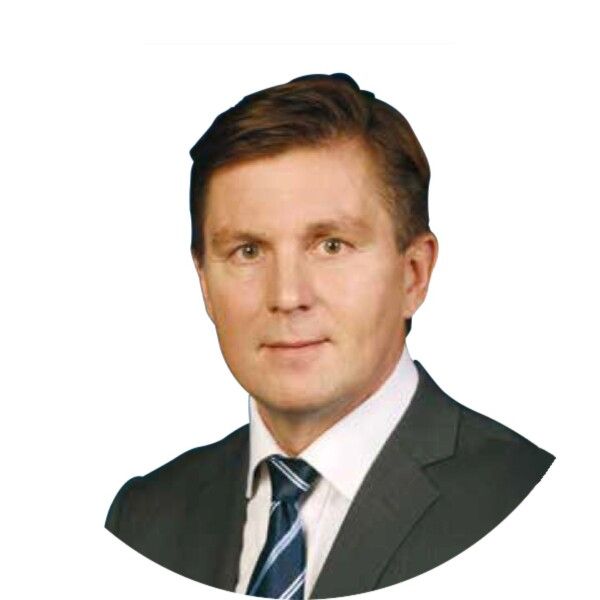Single-family house, Kuljuntie 8
94430 Tornio, Kaakamo
Welcome to visit this beautifully kept,
120 square meters detached house with quiet and
in the natural area of Kakamo! this
single-level home is an excellent choice for a family
or for a couple who values space, functionality and
coziness.
The heart of the house is an atmospheric fireplace, which
brings warmth and coziness to the cold seasons.
The glazed terrace offers the opportunity to enjoy
from the outdoors to the long autumn — the perfect place
For a morning coffee or an evening meal. The yard is very
cared for and provides space for gardening or children
for play.
The garage brings additional comfort to everyday life, and its
There is plenty of storage space in the context so
for hobby equipment as well as tools.
The house is in very good condition on all sides —
ready to migrate and carefully cared for over the years.
Peace of Kakamo, good transport links and
proximity to nature make this destination
an excellent place to call home.
Jorma Salmela




Selling price
EUR 87,500 ($145,536)
Rooms
4
Bedrooms
3
Bathrooms
1
Living area
120 m²Basic details
| Listing number | 670173 |
|---|---|
| Selling price | EUR 87,500 ($145,536) |
| Rooms | 4 |
| Bedrooms | 3 |
| Bathrooms | 1 |
| Toilets | 1 |
| Bathrooms without toilet | 1 |
| Living area | 120 m² |
| Total area | 176 m² |
| Area of other spaces | 56 m² |
| Measurements verified | No |
| Measurements based on | Information given by owner |
| Floor | 1 |
| Residential floors | 1 |
| Condition | Good |
| Parking | Parking space, Courtyard parking, Garage |
| Features | Fireplace, Boiler |
| Spaces |
Sauna
(North) Glazed terrace (North) Fireplace room (North) Garage (North) |
| Views | Yard, Backyard, Front yard, Private courtyard, Garden, Neighbourhood, Forest, Nature |
| Storages | Cabinet, Walk-in closet, Outdoor storage |
| Floor surfaces | Parquet, Tile |
| Wall surfaces | Wall paper, Paint |
| Bathroom surfaces | Tile |
| Kitchen equipments | Induction stove, Freezer refrigerator, Cabinetry, Kitchen hood, Dishwasher |
| Bathroom equipments | Shower |
| Inspections | Condition assessment (4 July 2022) |
| Asbestos survey | The building was built before 1994 and an asbestos survey has not been performed. |
| Description | 3 pcs mh, oh, kitchen/dining area, khh, toilet, ph, s |
Building and property details
| Construction year | 1976 |
|---|---|
| Inauguration | 1976 |
| Floors | 1 |
| Lift | No |
| Roof type | Gable roof |
| Ventilation | Natural ventilation |
| Foundation | Concrete |
| Energy certificate class | No energy certificate required by law |
| Heating | Oil heating, Wood and pellet heating, Underfloor heating |
| Building materials | Wood |
| Roof materials | Sheet metal |
| Facade materials | Wood, Brickwork siding |
| Renovations |
Other 2020 (Done), Renovation of the toilet, with the installation of comfort underfloor heating. Roof 2014 (Done), Ceiling replaced. Roof 2012 (Done), Roof renovation. Other 2011 (Done), Windows and doors replaced. Fireplaces 1998 (Done), Spare fireplace installed. Other 1998 (Done), Kitchen and kitchen floor renovated. (Tiled floor + comfort underfloor heating) |
| Property reference number | 851-413-66-1 |
| Property tax per year |
310.49 €
516.43 $ |
| Lot area | 4630 m² |
| Terrain | Flat |
| Road | Yes |
| Land ownership | Own |
| Planning situation | General plan |
| Municipality engineering | Water, Electricity |
Monthly fees
| Heating | 2,000 € / year (3,326.53 $) (estimate) |
|---|---|
| Other | 0 € / week (0 $) (estimate) |
| Property tax | 310.49 € / year (516.43 $) |
Purchase costs
| Transfer tax | 3 % |
|---|---|
| Registration fees | EUR 172 ($286) |
This is how the buying of your property starts
- Fill out the short form and we will arrange a meeting
- Our representative will contact you without delay and arrage a meeting.
Would you like to know more about this property?
Thank you for your contact request. We'll contact you promptly!






