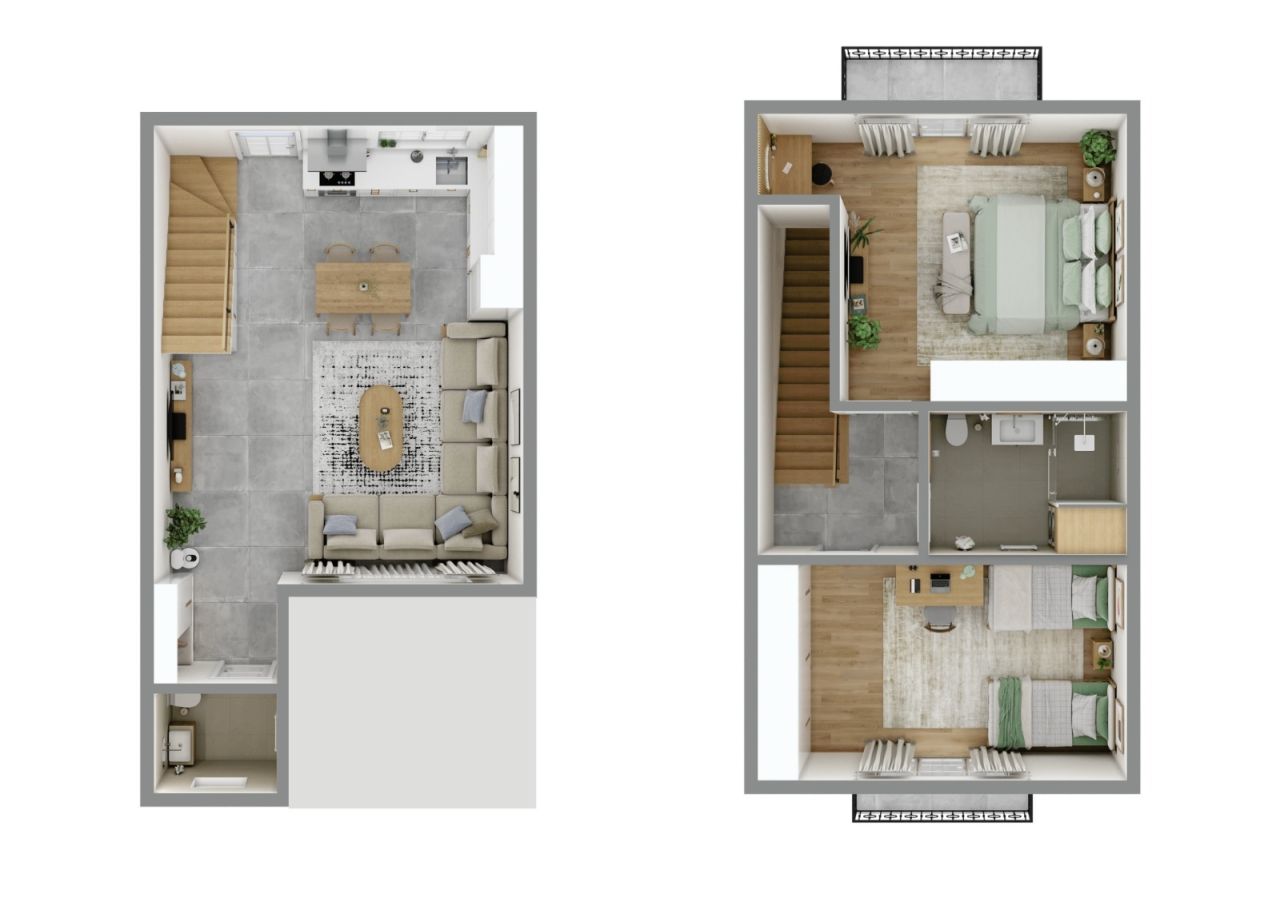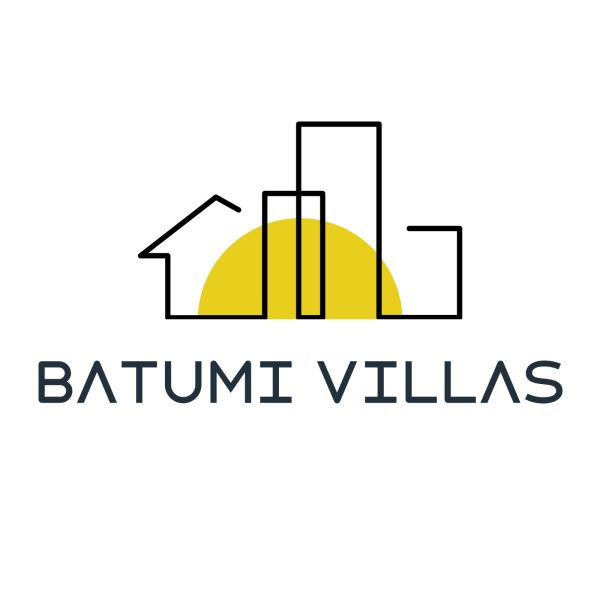Villa, Ivane Meskhi str. 11
6000 Batumi
Experience prestigious living in Batumi with Comfort Houses, a new residential project combining Mediterranean architecture with Scandinavian interior design. Located on Ivane Meskhi Street, the complex offers 2–4 bedroom duplexes and triplexes (111–168 m²), each with a private garden and available in Black Frame, White Frame, Renovated, or Fully Furnished condition.
Amenities: Swimming pool, fitness center, cin
ema, café, children’s playground, basketball court, bicycle parking, EV charging stations, gazebos, 24/7 security, and professional complex management.
Exclusive Offer: Flexible payment plan (20% down + up to 24 months, 0% interest), home insurance, and full construction and equipment warranties.
Estimated Completion: April 2027.
More details: batumivillas.com | https://www.batumivillas.com/en/virtual-tours | https://www.batumivillas.com/en/price-list

Selling price
USD 177,600 ($269,538)
Rooms
3
Bedrooms
2
Bathrooms
1
Living area
111 m²Basic details
| Listing number | 668504 |
|---|---|
| New construction | Yes (Under construction) |
| Selling price | USD 177,600 ($269,538) |
| Rooms | 3 |
| Bedrooms | 2 |
| Bathrooms | 1 |
| Toilets | 2 |
| Bathrooms with toilet | 1 |
| Living area | 111 m² |
| Total area | 147 m² |
| Area of other spaces | 36 m² |
| Description of living spaces | The simplicity and peaceful atmosphere of the Scandinavian style. 52 m² 1st floor with entrance, living room , kitchen, toilet and stairs. 59 m² 2nd floor with 2 bedrooms, bathroom, hall, stairs and 2 balconies. Garden - 36 m² |
| Description of other spaces | Bigger Gardens - Comfort houses project that will let your children move freely across verdant gardens. a way of living without the cramming that occurs between buildings in urban areas. It's also possible to be at peace in nature without being isolated from the city. Garden area: 36 m² |
| Area description | A privileged life equipped with SOCIAL FACILITIES. The social facilities of Comfort Houses include a gym, swimming pool, cafe, mini cinema, playground, bicycle parking, mini basketball, gazebo, EV charging, 24/7 security, and complex management. |
| Measurements verified | Yes |
| Measurements based on | Building plan |
| Floor | 2 |
| Residential floors | 1 |
| Condition | New |
| Parking | Parking space, Parking space with power outlet, Street parking, Electric car charging point |
| Assisted living residence | Yes |
| Features | Furnished, Air-conditioning, Security system, Double glazzed windows |
| Views | Yard, Backyard, Inner courtyard, Garden, Neighbourhood, Street, Mountains |
| Storages | Wardrobe, Walk-in closet, Closet/closets, Attic storage, Attic |
| Telecommunications | TV, Internet, Optical fibre internet |
| Floor surfaces | Laminate, Tile, Ceramic tile, Wood, Concrete |
| Wall surfaces | Ceramic tile, Paint |
| Bathroom surfaces | Tile, Ceramic tile |
| Kitchen equipments | Electric stove, Oven, Induction stove, Refrigerator, Cabinetry, Kitchen hood, Dishwasher, Microwave, Washing machine |
| Bathroom equipments | Shower, Bathtub, Washing machine, Underfloor heating, Cabinet, Sink, Shower wall, Toilet seat, Mirror |
| Description | Comfort Houses – Mediterranean design, Scandinavian interiors, and modern amenities in the heart of Batumi. |
| Additional information | Buy a house for living with investment potential. • Buy-Back Guarantee: Secure investment with a guaranteed resale option • Rental Guarantee: Fixed rental income for the first year |
| Links |
Building and property details
| Construction started | 2024 |
|---|---|
| Construction year | 2027 |
| Inauguration | 2027 |
| Floors | 2 |
| Lift | No |
| Roof type | Gable roof |
| Foundation | Concrete |
| Energy certificate class | Energy certificate is not required by law |
| Heating | Underfloor heating |
| Building materials | Concrete, Siporex |
| Roof materials | Sheet metal |
| Facade materials | Plaster, Stone |
| Common areas | Bicycle storage, Club house, Gym, Swimming pool, Parking hall, Restaurant |
| Lot area | 5052 m² |
| Number of parking spaces | 34 |
| Number of buildings | 30 |
| Terrain | Flat |
| Road | Yes |
| Land ownership | Own |
| Planning situation | General plan |
| Municipality engineering | Water, Sewer, Electricity, Gas |
Services
| Shopping center |
4 km https://maps.app.goo.gl/ZKBLWz6uGnaRkiu98 |
|---|---|
| Grocery store | 0.1 km |
| School | 1 km |
| Playground | 0 km |
| Hospital | 2 km |
| Marina | 0 km |
| Beach | 3 km |
| City center | 3 km |
| Gym | 0 km |
Public transportation access
| Bus | 0.1 km |
|---|---|
| Airport | 1 km |
Monthly fees
| Maintenance | 166.5 $ / month (252.69 $) |
|---|
Purchase costs
| Registration fees |
USD 100 ($152) (Estimate) Estimate registration fee is $100-150 |
|---|
This is how the buying of your property starts
- Fill out the short form and we will arrange a meeting
- Our representative will contact you without delay and arrage a meeting.
Would you like to know more about this property?
Thank you for your contact request. We'll contact you promptly!










