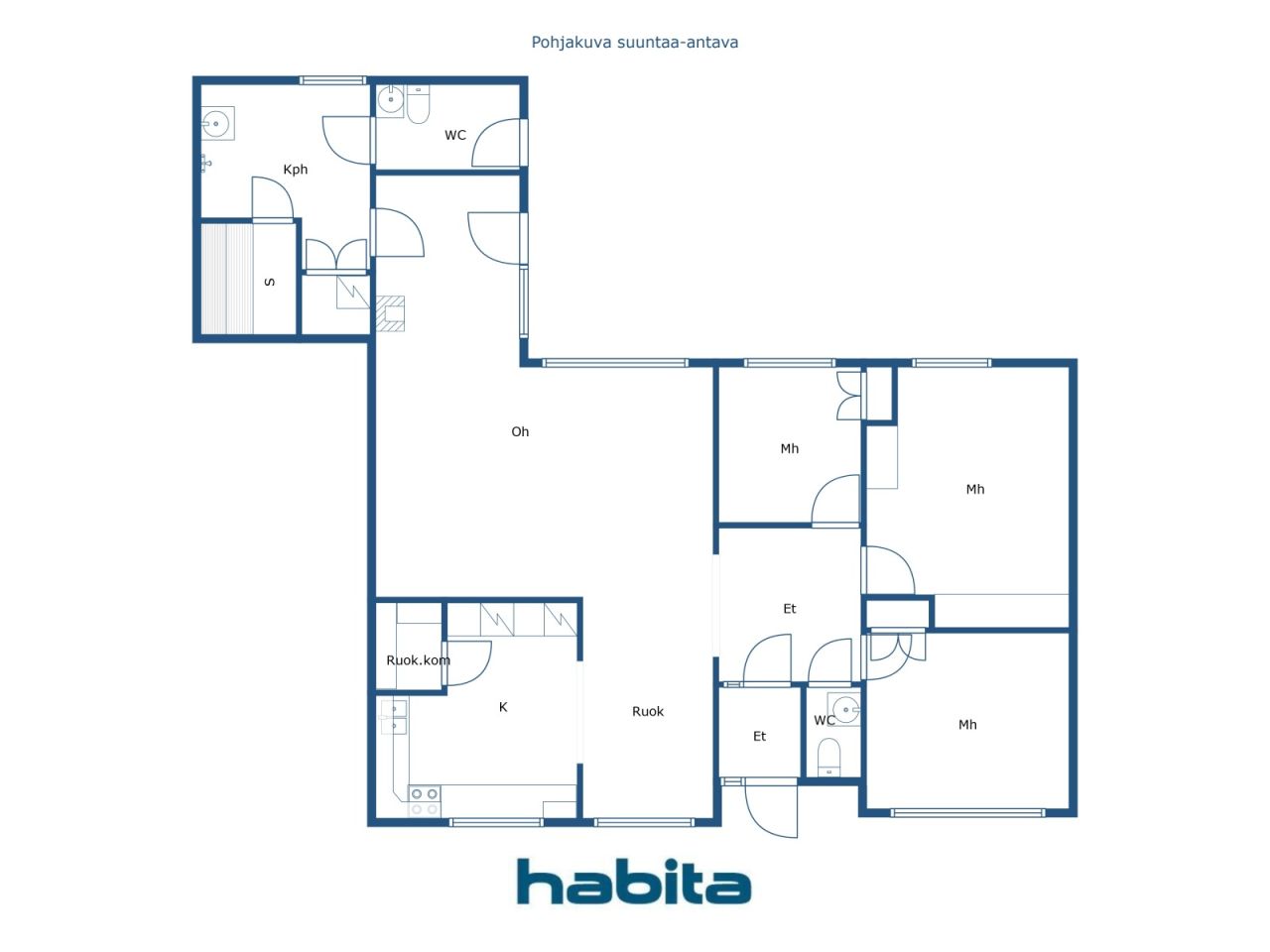Single-family house, Suihkutie 23
45100 Kouvola, Rekola
On a secluded garden plot, a lovely detached house in the Rekola district. This 1-storey townhouse has room for even a larger family. The house has 3 bedrooms, a large kitchen and a dining area where the whole family can eat at the same time. The spacious living room continues to the fireplace room, from which there is access to the bathroom and to the sheltered backyard, where it is nice to visit even after cooling off after the sauna. The surfaces of the apartment are in satisfactory condition and with a small update you will get this whole that you and your family will like.

Selling price
EUR 125,000 ($221,260)
Rooms
5
Bedrooms
3
Bathrooms
1
Living area
115.5 m²Basic details
| Listing number | 668130 |
|---|---|
| Selling price | EUR 125,000 ($221,260) |
| Rooms | 5 |
| Bedrooms | 3 |
| Bathrooms | 1 |
| Toilets | 2 |
| Bathrooms with toilet | 1 |
| Living area | 115.5 m² |
| Total area | 170 m² |
| Area of other spaces | 54.5 m² |
| Measurements verified | No |
| Measurements based on | Building permit document |
| Floor | 1 |
| Residential floors | 1 |
| Condition | Satisfactory |
| Vacancy from |
According to contract
no later than 3 months from stores. |
| Parking | Courtyard parking, Garage |
| Is located on ground level | Yes |
| Features | Security system, Triple glazzed windows, Fireplace, Boiler |
| Views | Backyard, Private courtyard, Garden, Street |
| Storages | Cabinet, Wardrobe, Closet/closets, Outdoor storage |
| Telecommunications | Cable TV |
| Floor surfaces | Parquet, Linoleum, Wall-to-wall carpeting |
| Wall surfaces | Wood, Wall paper, Paint |
| Bathroom surfaces | Tile, Wood paneling |
| Kitchen equipments | Ceramic stove, Refrigerator, Cabinetry, Dishwasher, Microwave, Cold cupboard |
| Bathroom equipments | Shower, Washing machine, Drying drum, Toilet seat, Underfloor heating |
| Asbestos survey | The building was built before 1994 and an asbestos survey has not been performed. |
| Description | Oct Rekola |
Building and property details
| Construction year | 1971 |
|---|---|
| Inauguration | 1971 |
| Floors | 1 |
| Lift | No |
| Roof type | Gable roof |
| Ventilation | Natural ventilation |
| Foundation | Ground-supported concrete slab |
| Energy certificate class | No energy certificate required by law |
| Heating | Electric heating, Central water heating, Furnace or fireplace heating, Radiator |
| Building materials | Wood, Brick, Concrete |
| Roof materials | Sheet metal |
| Facade materials | Brickwork siding |
| Renovations |
Sewers 2023 (Done) Roof 2022 (Done) Heating 2005 (Done) Outside doors 2003 (Done) Windows 1999 (Done) Other 1997 (Done) Water pipes 1996 (Done) |
| Property reference number | 286-8-8018-6 |
| Property tax per year |
297.84 €
527.2 $ |
| Maintenance | Omatoiminen |
| Lot area | 686 m² |
| Number of parking spaces | 1 |
| Number of buildings | 3 |
| Terrain | Flat |
| Road | Yes |
| Land ownership | Own |
| Planning situation | Detailed plan |
| Municipality engineering | Water, Sewer, Electricity |
Monthly fees
| Electricity | 3,100 € / year (5,487.24 $) (estimate) |
|---|---|
| Water | 20 € / month (35.4 $) (estimate) |
| Garbage | 29 € / month (51.33 $) (estimate) |
Purchase costs
| Transfer tax | 3 % |
|---|---|
| Registration fees | EUR 172 ($304) |
| Notary | EUR 138 ($244) (Estimate) |
This is how the buying of your property starts
- Fill out the short form and we will arrange a meeting
- Our representative will contact you without delay and arrage a meeting.
Would you like to know more about this property?
Thank you for your contact request. We'll contact you promptly!







