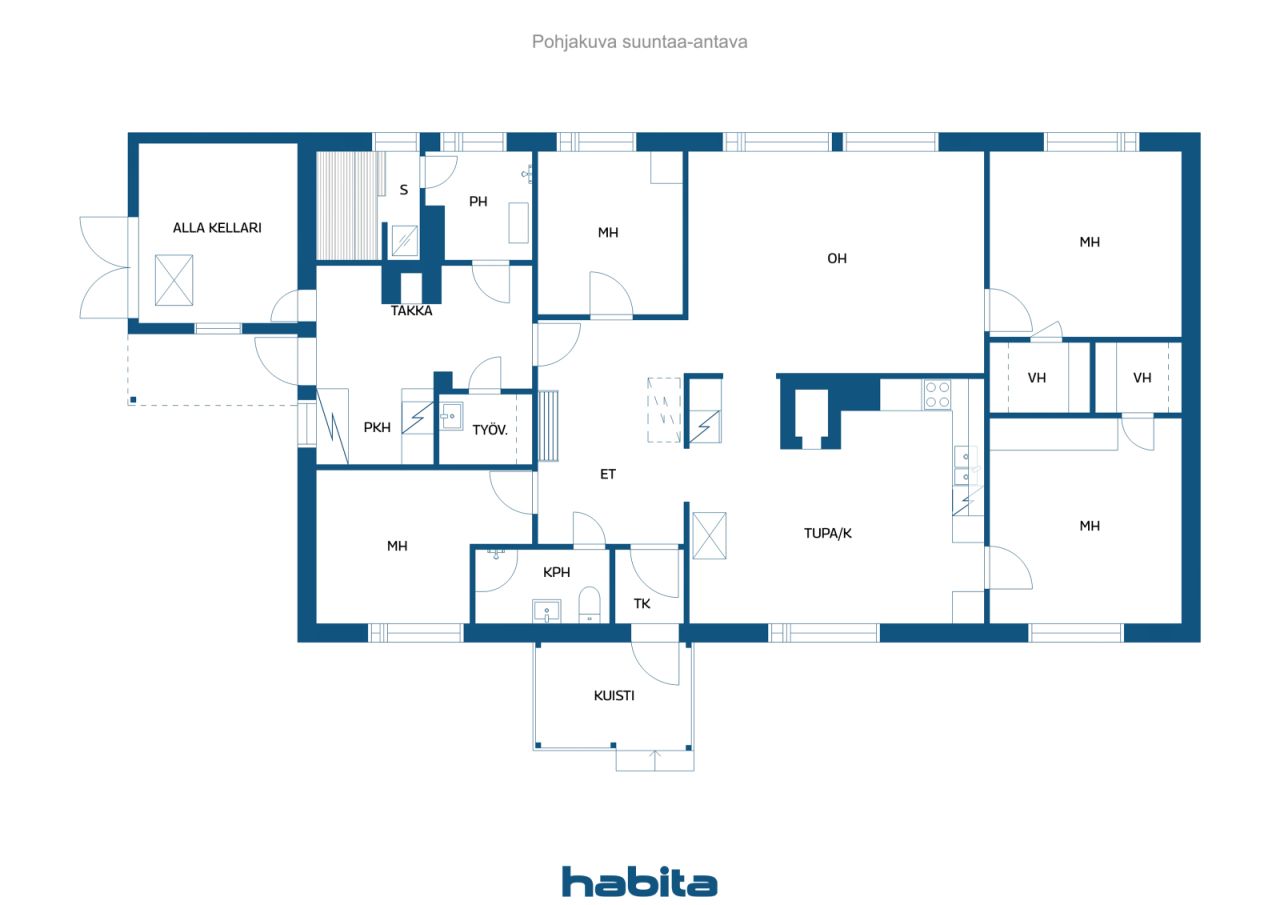Single-family house, Varmontie 47 b
59800 Kesälahti
Kesälahti, the dream destination of the self-help woodsman who loves the countryside and peace, is waiting for a new bustle. This four-bedroom home was completed in 1983. Double walled, spacious 172 m2 detached house warms
in addition to electricity, an air heat pump and four fireplaces. In the warmth of the fireplace room, you can sit on the wood stove after gentle steaming. In the living room kitchen with a fireplace to cook wonderful pot coffees on frosty mornings and in the traditional
tasty dishes are prepared in the baking oven. In addition to two walk-in closets, the home has plenty of storage space in the closets. The sauna and damp rooms have been renovated to modern standards. There is an extensive garden around the house for utilitarian farming and play. In addition, the farm has buildings for various uses as animal shelters, construction and crafts, as well as an excellent repair shop with fat manure. The rolling farm of about five hectares also includes arable land and woodland. The farm offers a lively setting for, for example, a family home, a small farm or a business.

Selling price
EUR 79,000 ($140,497)
Rooms
5
Bedrooms
4
Bathrooms
2
Living area
132 m²Basic details
| Listing number | 667991 |
|---|---|
| Selling price | EUR 79,000 ($140,497) |
| Rooms | 5 |
| Bedrooms | 4 |
| Bathrooms | 2 |
| Bathrooms with toilet | 1 |
| Bathrooms without toilet | 1 |
| Living area | 132 m² |
| Total area | 142 m² |
| Area of other spaces | 10 m² |
| Measurements verified | No |
| Measurements based on | Building permit document |
| Floor | 1 |
| Residential floors | 1 |
| Condition | Satisfactory |
| Vacancy from |
According to contract
The item is released in 1 month from stores. |
| Parking | Parking garage |
| Suitable for disabled | Yes |
| Features | Triple glazzed windows, Air source heat pump, Fireplace, Boiler |
| Views | Private courtyard, Garden, Countryside, Forest, Nature |
| Storages | Cabinet, Walk-in closet, Closet/closets, Outdoor storage, Basement storage base |
| Telecommunications | Satellite TV, Antenna |
| Floor surfaces | Linoleum, Tile |
| Wall surfaces | Wall paper, Plank, Paint |
| Bathroom surfaces | Tile |
| Kitchen equipments | Electric stove, Oven, Freezer refrigerator, Cabinetry, Kitchen hood, Dishwasher |
| Bathroom equipments | Underfloor heating, Bidet shower, Cabinet, Sink, Toilet seat, Mirror, Mirrored cabinet, Shower stall |
| Utility room equipments | Washing machine connection, Washing machine, Sink |
| Asbestos survey | The building was built before 1994 and an asbestos survey has not been performed. |
| Description | This home with its courtyard is a woodsman's dream destination! |
| Additional information | According to the building supervision, a total of 795 m² of building rights have been used on the property. Some of the buildings are so old that no documents can be found on them. • Single-dwelling house 172 m², permit number 248 83-0023-R, no building permit and commissioning protocol received • Economic building 126 m²: documents not found • Economy building 89 m²: documents not found • Meat farm building 261 m²: documents not found • Other storage building (machinery shelter) 147 m², permit number 248 95-0017-R, the building has not been inspected according to the permit |
Building and property details
| Construction year | 1983 |
|---|---|
| Inauguration | 1983 |
| Floors | 1 |
| Lift | No |
| Roof type | Gable roof |
| Ventilation | Natural ventilation |
| Foundation | Concrete |
| Energy certificate class | No energy certificate required by law |
| Heating | Electric heating, Furnace or fireplace heating, Underfloor heating, Air-source heat pump |
| Building materials | Wood, Brick, Concrete |
| Roof materials | Sheet metal |
| Facade materials | Brickwork siding |
| Renovations |
Flues 2024 (Done) Other 2023 (Done) |
| Property reference number | 260-432-5-2 |
| Property tax per year |
455 €
809.19 $ |
| Lot area | 51800 m² |
| Number of buildings | 5 |
| Terrain | Hilly |
| Road | Yes |
| Land ownership | Own |
| Planning situation | No plan |
| Municipality engineering | Water, Sewer, Electricity |
Services
| Others |
12 km https://www.kesalahti.fi/palvelut-kesalahdella/ |
|---|---|
| Others |
https://www.keskikarjalaan.fi/ |
Public transportation access
| Train |
30 km https://www.vr.fi/rautatieasemat-ja-reitit/kitee |
|---|
Monthly fees
| Garbage | 30 € / year (53.35 $) (estimate) |
|---|---|
| Other | 305 € / year (542.42 $) (estimate) |
| Electricity | 1,000 € / year (1,778.44 $) (estimate) |
Purchase costs
| Transfer tax | 3 % |
|---|---|
| Registration fees | EUR 172 ($306) |
| Registration fees | EUR 138 ($245) |
This is how the buying of your property starts
- Fill out the short form and we will arrange a meeting
- Our representative will contact you without delay and arrage a meeting.
Would you like to know more about this property?
Thank you for your contact request. We'll contact you promptly!











