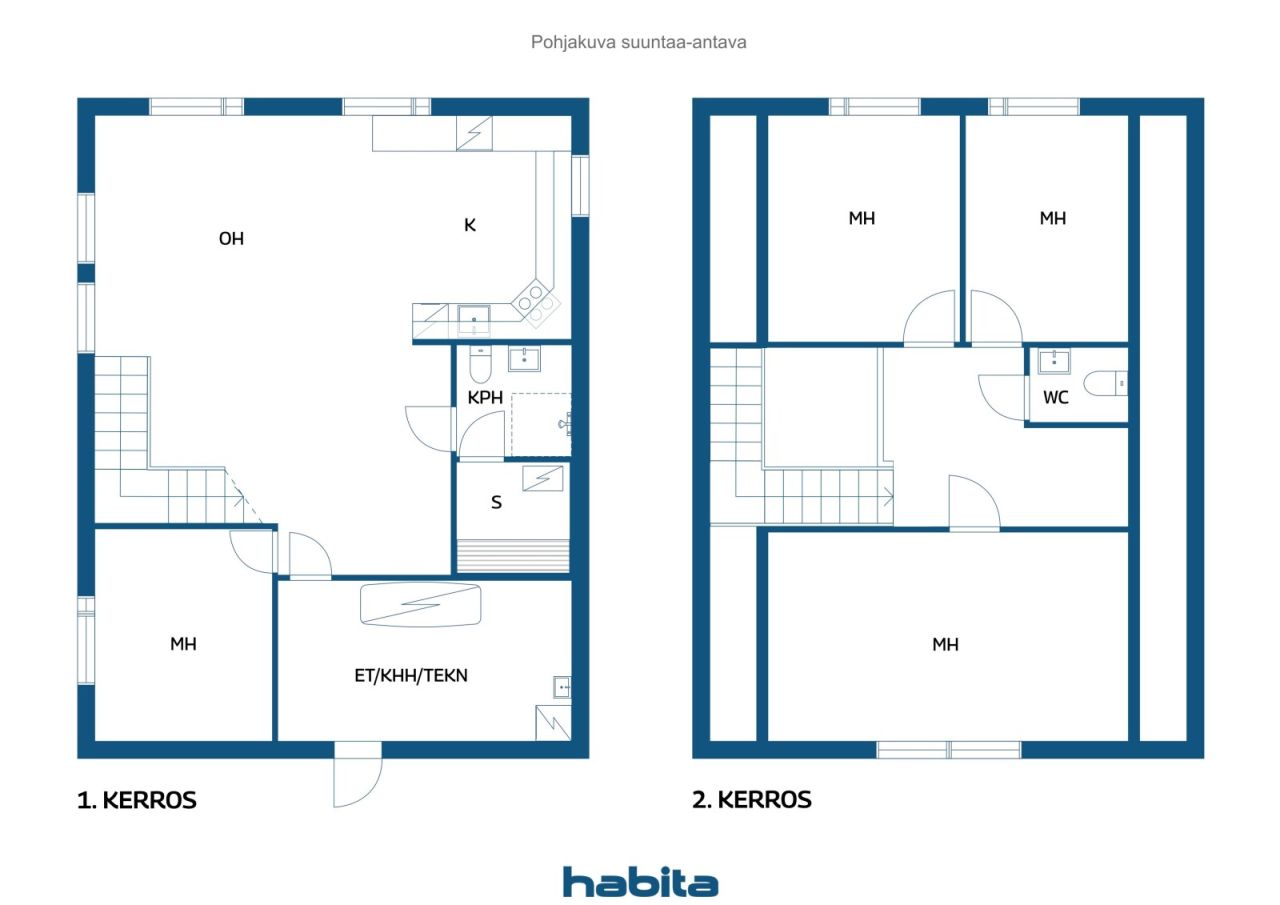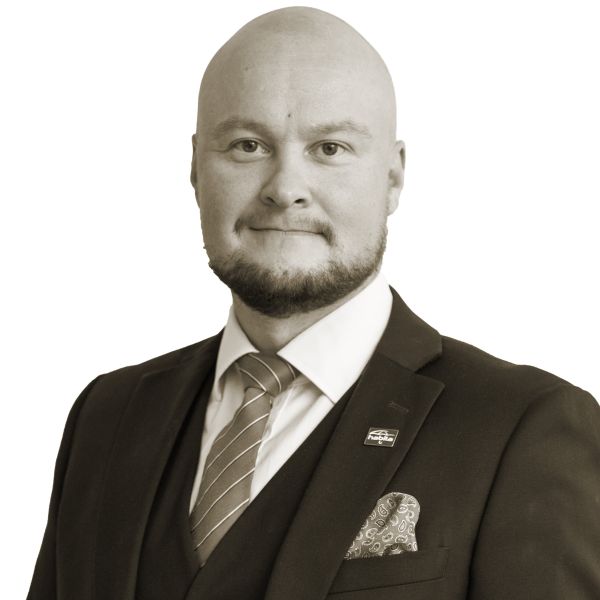Semi-detached house, Pernamäentie 12
34150 Kyrönlahti
Built in 1983, the semi-detached apartment offers plenty of space: about 120 m² of living space and includes four bedrooms, living room, kitchen, bathroom and sauna, separate toilet, walk-in closet and utility room/ technical room/ hallway. In addition, you will find a carport and storage room in a separate building. The kitchen has been renovated in 2020.
The apartment is on two levels, and its layout is ideal for families. Upstairs there are bedrooms for quiet sleep, downstairs again the essence of everyday life: kitchen, living areas, sauna and utility room.
The heating is powered by water-circulating central heating, which is heated by a Jäspi electric boiler. Electricity consumption has averaged 13,523 kWh/year over the previous two years and the range has been small thanks to the water cycle system.
The location is close to nature and calm: the views open to the forest landscape and, apart from the second apartment in the semi-detached house, there are no neighbors. This home offers space, functionality and peace of nature at a reasonable price — perfect for families, for example.
Open house: 30 Nov 2025
12:00 – 12:30
First openhouse

Selling price
€99,000 ($310,450)
Rooms
5
Bedrooms
4
Bathrooms
1
Living area
120 m²Basic details
| Listing number | 670562 |
|---|---|
| Selling price | €99,000 ($310,450) |
| Rooms | 5 |
| Bedrooms | 4 |
| Bathrooms | 1 |
| Toilets | 2 |
| Living area | 120 m² |
| Measurements verified | No |
| Measurements based on | Information given by owner |
| Floor | 1 |
| Residential floors | 2 |
| Condition | Satisfactory |
| Vacancy from | Approximately three months from the date of the deal/according to the contract. |
| Parking | Courtyard parking, Carport |
| Is located on ground level | Yes |
| Features | Triple glazzed windows, Boiler |
| Spaces |
Bedroom Bedroom Bedroom Bedroom Living room Kitchen Bathroom Toilet Toilet Sauna Utility room Walk-in closet |
| Views | Forest, Nature |
| Storages | Cabinet, Walk-in closet, Outdoor storage |
| Telecommunications | Antenna |
| Floor surfaces | Laminate, Linoleum |
| Wall surfaces | Wood, Wall paper, Paint |
| Bathroom surfaces | Tile |
| Kitchen equipments | Ceramic stove, Refrigerator, Freezer, Cabinetry, Kitchen hood, Dishwasher |
| Bathroom equipments | Shower, Washing machine connection, Bidet shower, Sink, Toilet seat, Mirrored cabinet |
| Utility room equipments | Washing machine connection |
| Inspections | Condition assessment (27 Mar 2014) |
| Asbestos survey | The building was built before 1994 and an asbestos survey has not been performed. |
| Description | 5h, k, kph/wc, s, wc, khh, vh |
Building and property details
| Construction year | 1983 |
|---|---|
| Inauguration | 1983 |
| Floors | 2 |
| Lift | No |
| Roof type | Gable roof |
| Ventilation | Mechanical extract ventilation |
| Energy certificate class | E, 2018 |
| Heating | Electric heating, Central water heating, Radiator, Underfloor heating |
| Building materials | Wood |
| Roof materials | Sheet metal |
| Facade materials | Timber cladding |
| Renovations |
Doors 2024 (Done) Roof 2020 (Done) Other 2006 (Done) Heating 2006 (Done) |
| Property reference number | 980-442-14-85 |
| Property tax per year |
250 €
783.97 EC$ |
| Lot area | 11000 m² |
| Number of buildings | 3 |
| Terrain | Hilly |
| Road | Yes |
| Land ownership | Own |
| Planning situation | No plan |
| Municipality engineering | Water, Electricity |
Energy certificate class

Monthly fees
| Electricity | 169 € / month (529.96 EC$) (estimate) |
|---|---|
| Water | 5 € / month (15.68 EC$) / person (estimate) |
| Garbage | 5 € / month (15.68 EC$) |
| Street | 500 € / year (1,567.93 EC$) |
| Property tax | 250 € / year (783.97 EC$) |
Purchase costs
| Transfer tax | 3 % |
|---|---|
| Other costs | €150 ($470) (Estimate) |
This is how the buying of your property starts
- Fill out the short form and we will arrange a meeting
- Our representative will contact you without delay and arrage a meeting.
Would you like to know more about this property?
Thank you for your contact request. We'll contact you promptly!







