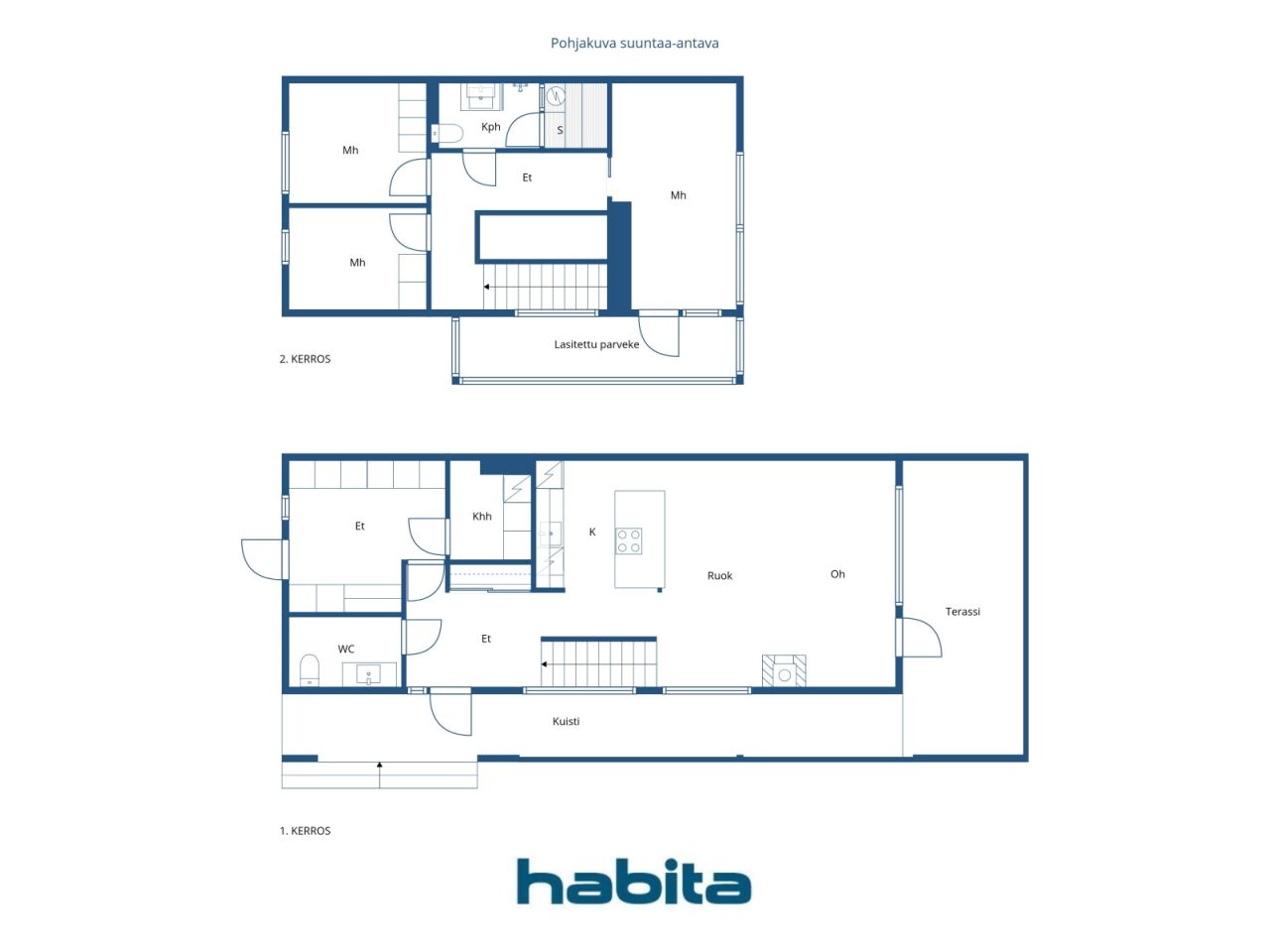Semi-detached house, Kaskipuunmäki 4
02340 Espoo, Latokaski
This stylish semi-detached apartment is located in a great location at the top of Kaskipuunmäki, on the edge of the cliff. Big windows flood light into this home. The open impression is emphasized by a high living room.
High-quality and timeless materials suit many tastes and give a calm atmosphere. The house is surrounded by a wide terrace, in addition, there is a balcony on the upper floor. Everyday life is facilitated by an indoor storage room with cupboards, which also has an entrance from the outside.
Housing costs are covered by an exhaust air heat pump, an air heat pump and, in addition, a storage fireplace that brings atmosphere in the living room. The apartment has both a canopy and a yard for cars. At the shelter, ready to reach the charging point of the electric car easily through your own electric meter.
Quiet and cozy area. A kindergarten, a primary school and shops are within walking distance. Transport links are also good. There are hardly any new houses available here. Come and have a look!

Unencumbered selling price
€569,000 ($1,782,797)
Rooms
4
Bedrooms
3
Bathrooms
1
Living area
94 m²Basic details
| Listing number | 670164 |
|---|---|
| Unencumbered selling price | €569,000 ($1,782,797) |
| Selling price | €569,000 ($1,782,797) |
| Rooms | 4 |
| Bedrooms | 3 |
| Bathrooms | 1 |
| Toilets | 1 |
| Bathrooms with toilet | 1 |
| Living area | 94 m² |
| Total area | 108 m² |
| Area of other spaces | 14 m² |
| Measurements verified | No |
| Measurements based on | Articles of association |
| Floor | 1 |
| Residential floors | 2 |
| Condition | Good |
| Vacancy from | 4 months from the date of the transaction or according to the contract |
| Parking | Courtyard parking, Carport |
| Spaces |
Bedroom Open kitchen Living room Bathroom Sauna Toilet Glazed balcony Terrace |
| Views | Yard, Neighbourhood |
| Storages | Cabinet, Walk-in closet, Outdoor storage |
| Telecommunications | Cable TV, Optical fibre internet |
| Floor surfaces | Tile, Vinyl flooring |
| Wall surfaces | Paint |
| Bathroom surfaces | Tile |
| Kitchen equipments | Induction stove, Refrigerator, Cabinetry, Kitchen hood, Dishwasher, Separate oven, Microwave |
| Bathroom equipments | Shower, Bidet shower, Cabinet, Sink, Shower wall, Toilet seat, Mirrored cabinet |
| Shares | 565-752 |
| Description | 4h, open, kph, s, toilet, storage room, balcony, terrace |
| Additional information | This apartment has undergone many improvements compared to the basic level during the construction phase. For example, fireplace, downstairs tiling, storage room cupboard, kitchen appliances. In the technical mode, the place and connections for the washing machine and dryer. As well as a floor drain. Slatted curtains and roller blinds belong in the shop. |
Building and property details
| Construction year | 2021 |
|---|---|
| Inauguration | 2021 |
| Floors | 2 |
| Lift | No |
| Roof type | Shed roof |
| Ventilation | Mechanical ventilation |
| Energy certificate class | B, 2018 |
| Heating | Radiant underfloor heating, Air-source heat pump, Exhaust air heat pump |
| Building materials | Wood |
| Roof materials | Bitumen-felt |
| Facade materials | Timber cladding |
| Renovations |
Renovation plan 2025 (Done) Other 2022 (Done) |
| Property reference number | 049-46-70-3 |
| Property tax per year |
4,960.27 €
15,541.57 EC$ |
| Manager | Isarvo Oy, Dennis Hallberg |
| Manager's contact info | helsinki@isarvo.fi, 040 015 3789 |
| Maintenance | Omatoiminen, ei vakituista huoltosopimusta. Huoltokorjauksia ja lumen aurausta ostettu. |
| Lot area | 3201 m² |
| Number of parking spaces | 12 |
| Number of buildings | 3 |
| Terrain | Slope |
| Road | Yes |
| Land ownership | Own |
| Planning situation | Detailed plan |
| Municipality engineering | Water, Sewer, Electricity |
Energy certificate class

Housing cooperative details
| Housing cooperative name | Asunto Oy Klinten |
|---|---|
| Number of shares | 1,128 |
| Number of dwellings | 6 |
| Area of dwellings | 564 m² |
| Right of redemption | No |
Services
| Grocery store | 0.6 km |
|---|---|
| Shopping center | 5.5 km |
| School | 0.8 km |
| Kindergarten | 0.5 km |
| Playground | 0.9 km |
Public transportation access
| Bus | 0.3 km |
|---|
Monthly fees
| Maintenance | 235 € / month (736.3 EC$) |
|---|---|
| Water | 20 € / month (62.66 EC$) / person (estimate) |
| Parking space | 27.5 € / month (86.16 EC$) |
| Electricity | 50 € / month (156.66 EC$) |
Purchase costs
| Transfer tax | 1.5 % |
|---|---|
| Registration fees | €89 ($279) |
This is how the buying of your property starts
- Fill out the short form and we will arrange a meeting
- Our representative will contact you without delay and arrage a meeting.
Would you like to know more about this property?
Thank you for your contact request. We'll contact you promptly!








